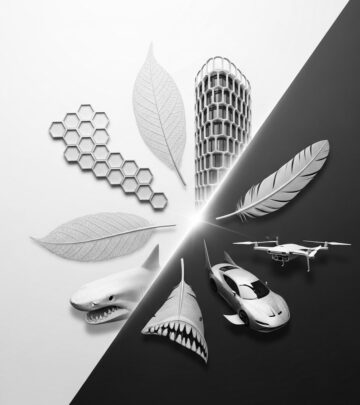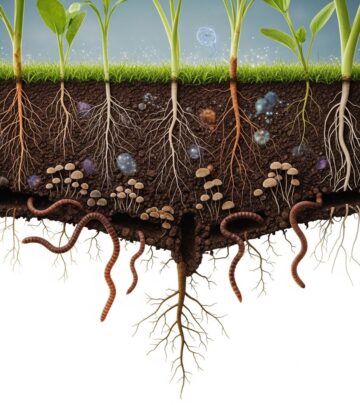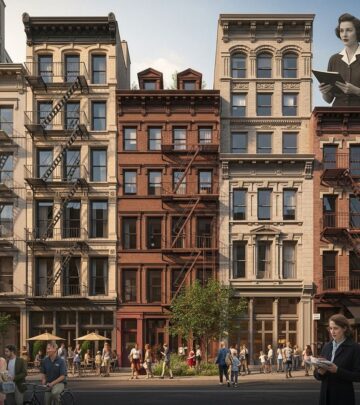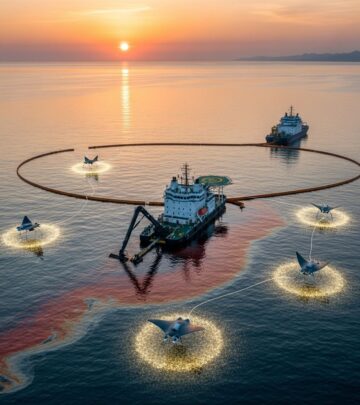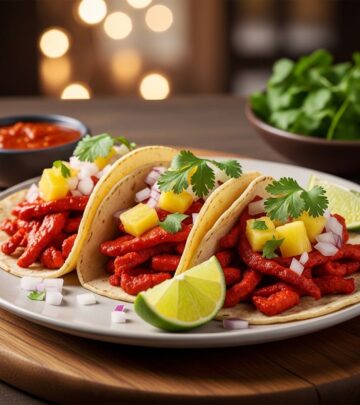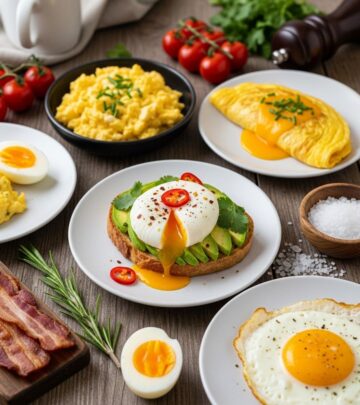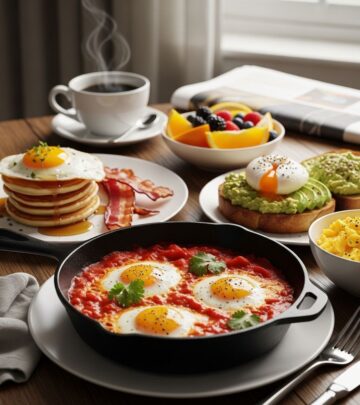SuperHub Meerstad: Redefining the Dutch Supermarket as a Community Icon
A revolutionary supermarket design by De Zwarte Hond transforms the heart of Meerstad, blending sustainability, community, and social vibrancy under a dramatic wooden roof.
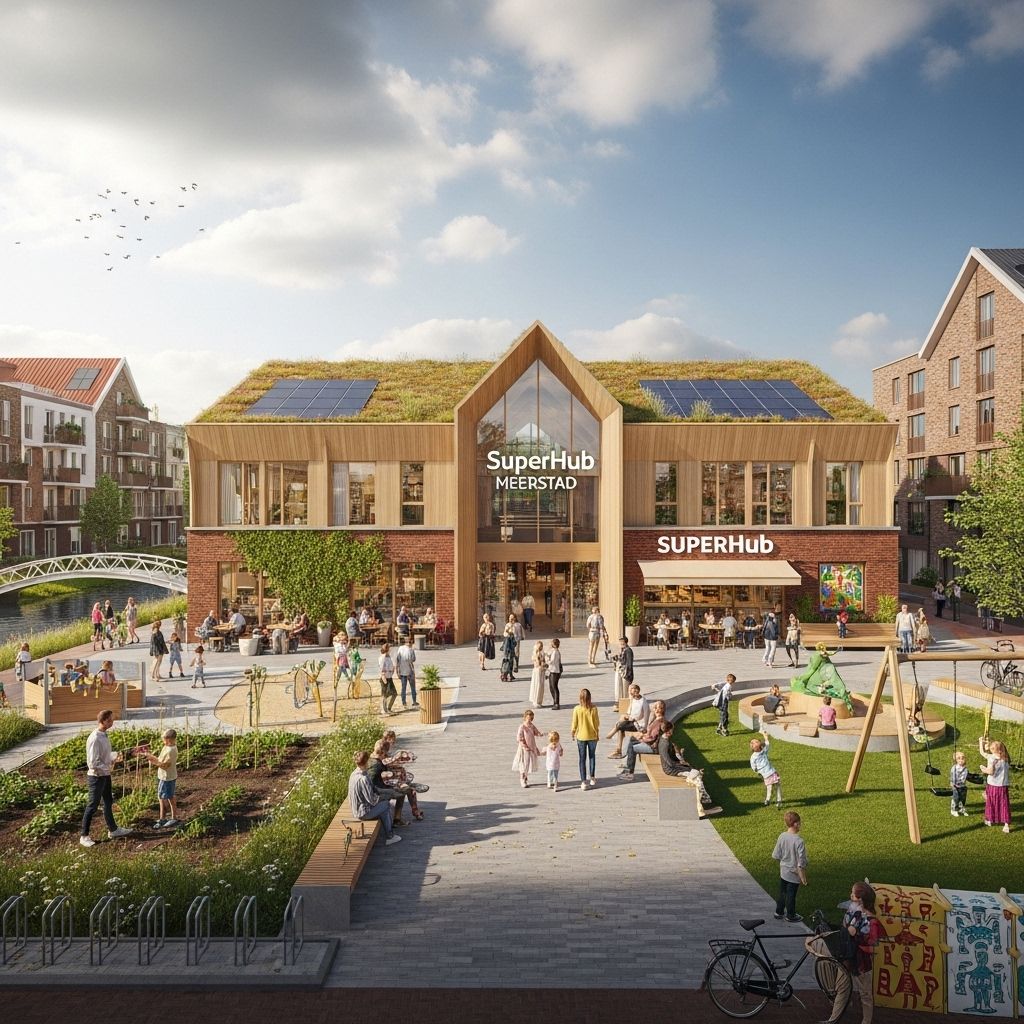
SuperHub Meerstad: Where Supermarket Meets Social Architecture
The SuperHub Meerstad in Groningen, Netherlands, is more than just a place to pick up groceries. Conceived by the renowned Dutch architecture firm De Zwarte Hond, this groundbreaking structure stands as a symbol of how everyday infrastructure can reinvent community life, champion sustainability, and flexibly adapt to future needs. In the rapidly expanding, eco-focused district of Meerstad, the SuperHub isn’t merely a retail outlet—it’s a dynamic gathering place, a landmark, and the beating heart of a new urban vision.
The Vision Behind SuperHub: More Than Just a Supermarket
The SuperHub project emerged from a practical and social need: as Meerstad transforms with the addition of around 5,000 new homes over the coming decades, a central destination was required to serve as both amenity cluster and community catalyst. Unlike the typical utilitarian supermarket, De Zwarte Hond’s design fuses day-to-day convenience with the atmosphere of a modern market hall, creating a lively interface for residents to shop, connect, linger, and celebrate their growing neighborhood.
- Location: Meerstad district, Groningen, Netherlands
- Main Tenant: Jumbo Supermarkets
- Size: 2,090 square meters
- Year of Completion: 2022
- Primary Functions: Supermarket, Café, Fitness/Health Centre, Flexible Event Space
The building acts as a pioneer for Meerstad’s identity, stimulating social interactions while preparing the community for future transformations—both demographic and urban.
Embracing the Market Hall Legacy in a Modern Form
Drawing from centuries of Dutch tradition, the SuperHub reinterprets the archetype of the bustling market hall. These spaces have long served as civic centers, hosting commerce as well as social encounters. But the SuperHub updates this tradition by:
- Open, Transparent Layout: Floor-to-ceiling glass walls provide panoramic views of Meerstad’s green expanse and flood the interior with natural light.
- Flexible Interiors: The open plan, with individual “market stall” atmospheres, makes shopping a more comfortable, social experience, surrounded by communal amenities and room for informal gatherings or formal events.
- Multi-Functional Programming: In addition to the primary supermarket, the SuperHub integrates a café and health center, forging a true mixed-use, community-focused environment.
The structure’s configuration supports a vivid, evolving daily rhythm—from morning coffee to evening events—giving it a vitality that transcends retail utility.
Architectural Brilliance: Sustainable Structure and Design Language
The SuperHub Meerstad is an architectural feat, merging visual drama with advanced engineering and climate-conscious thinking.
Building Form
The structure is distinguished by its dramatic circular footprint—a gesture of openness and inclusivity. Its nine-meter-high timber ceiling, supported by cross-shaped columns, evokes the grandeur of a cathedral, imbuing shopping with unexpected elegance. A five-meter-deep cantilevered canopy projects outward, offering shelter and shading, while the intricate lattice of wooden beams above creates a mesmerizing “net” effect that recalls both nature and engineering precision.
Materiality
- Timber Construction: The supporting structure is made entirely of engineered timber, ensuring both aesthetic warmth and environmental responsibility. This choice dramatically lowers embodied carbon compared to conventional steel or concrete solutions.
- Glass Envelope: Expansive glass façades blur the boundaries between inside and outside, connecting the supermarket to Meerstad’s vibrant landscape and reinforcing transparency—literal and figurative—at the community’s core.
Climate Adaptation & Energy Performance
- Solar Shading: The roof’s generous overhangs protect against overheating, minimizing the need for artificial cooling.
- Daylighting: Ample daylight reduces reliance on electric lighting, supporting a healthier and more sustainable user experience.
- Future-Proof Envelope: The adaptable structure is designed to support a range of future uses, reinforcing the ethos of circular economy both physically and functionally.
Sustainability as Principle—and Practice
Meerstad itself is conceived as a green, healthy living environment, and the SuperHub is the built expression of these values. Sustainability is deeply embedded in its material palette and design strategies:
- Minimal Embodied Carbon: Timber construction and local materials were preferred to shrink the building’s carbon footprint.
- Efficient Climate Control: Passive design strategies, such as natural ventilation and solar orientation, secure both comfort and efficiency.
- Flexible Use: Designed for repurposing over decades (as a community center, museum, or even housing), the building side-steps obsolescence, supporting a circular lifecycle model.
- Green Integration: The SuperHub’s landscape design meshes with Meerstad’s characteristic green spaces, contributing to biodiversity and reinforcing connections with the Woldmeer lake and recreational areas.
A New Template for Community Hubs
Rather than offer just commodities, the SuperHub presents a lifestyle—a daily hub for shopping, encountering neighbors, relaxing, and communal celebration. Features that set the project apart include:
- Central Community Location: An iconic presence in the heart of Meerstad, ensuring equal and collective access to amenities.
- Mix of Programs: By including café spaces, health and fitness centers, and event venues alongside the supermarket, the hub dismantles silos between “shopping” and “living.”
- Flexible Event Hosting: The open, market-hall layout accommodates community events, from farmers’ markets to concerts and public gatherings.
As Meerstad continues its growth, the SuperHub’s adaptability positions it as a community anchor for generations to come, regardless of how local needs or demographics change.
Design for the Future: Adaptability and Circular Economy
One of the most visionary aspects of SuperHub Meerstad is its future-ready design. Both in plan and structure, the building is made to evolve:
- Reconfigurable Spaces: The shell and core are engineered to host different functions—community center, museum, or residential space—if future demands shift.
- Material Upgradability: The use of modular, demountable construction allows components and finishes to be replaced, updated, or recycled.
This commitment to the circular economy ensures that even as supermarket needs may change or diminish, the architectural investment and community value continue, reducing future demolition or redundancy.
The Meerstad Context: Green Urbanism on the Rise
Meerstad represents a new paradigm in suburban development: intentionally green, health-focused, and outdoors-oriented. With central amenities planned amid generous open spaces and the Woldmeer lake, the SuperHub is perfectly sited to both serve and symbolize the district’s environmental and social aspirations.
- Woldmeer Lake: The district’s recreational centerpiece is a draw for new residents and provides a tranquil backdrop for daily life.
- Gradual Urbanization: Over 25 years, Meerstad will see thousands of new homes rise, composed around green corridors and sustainable infrastructure.
- Social Connectivity: The SuperHub is designed as a daily meeting place, counteracting suburban dispersal and loneliness by anchoring routine interactions in a dignified, inviting setting.
SuperHub at a Glance
| Feature | Description |
|---|---|
| Year Completed | 2022 |
| Total Area | 2,090 m² |
| Height | 9 meters (timber vaulted ceiling) |
| Main Functions | Supermarket, café, health center, flexible community hub |
| Structure | All-wood cross-laminated columns and beams |
| Key Feature | Circular floorplan, five-meter cantilevered roof, full-height glass façade |
| Sustainability | Wood structure, natural daylight, passive shading, adaptable core |
| Community Use | Shopping, meetings, events, social encounters, adaptable for future uses |
Frequently Asked Questions (FAQs)
Q: What makes the SuperHub different from a regular supermarket?
A: The SuperHub transcends the typical supermarket by functioning as a mixed-use community hub, offering spaces for shopping, socializing, events, and flexible future use—all housed within a landmark timber-and-glass building.
Q: How does the building address sustainability?
A: Sustainability is integral to the SuperHub’s design, with timber construction, natural daylighting, solar shading, and the ability to adapt to new uses, thereby minimizing lifecycle environmental impact.
Q: Can the SuperHub be repurposed in the future?
A: Yes. The structure is engineered for adaptability, and could serve as a community center, cultural space, or even housing if needs change in coming decades.
Q: Who designed the SuperHub Meerstad?
A: The project was designed by De Zwarte Hond, a Dutch architectural studio known for innovative, context-sensitive design solutions.
Q: How does SuperHub benefit the Meerstad community?
A: By providing both essential services and a venue for social interaction, the SuperHub strengthens neighborhood identity, supports local businesses, and encourages a healthier, more connected lifestyle.
Conclusion
The SuperHub Meerstad redefines what a supermarket—and a community center—can be. Merging groundbreaking timber architecture with flexible, people-centered programming, De Zwarte Hond’s vision points the way forward for sustainable, resilient urban development in the Netherlands and beyond.
References
- https://archello.com/project/groot-handelshuis
- https://www.azuremagazine.com/article/superhub-de-zwarte-hond-meerstad-supermarket/
- https://m2now.com/a-place-of-worshop/
- https://www.theplan.it/award-2022-Mixed-Use/meerstads-superhub-a-sustainable-and-flexible-building-de-zwarte-hond
- https://www.archdaily.com/992252/superhub-meerstad-market-de-zwarte-hond
- https://www.contemporist.com/elegant-cathedral-like-wood-columns-support-a-canopy-over-this-new-supermarket/
- https://metropolismag.com/projects/3-mass-timber-shops-put-the-super-back-in-supermarket/
- https://dezwartehond.nl/en/projecten/paviljoen-supermarkt-meerstad/
Read full bio of Sneha Tete

