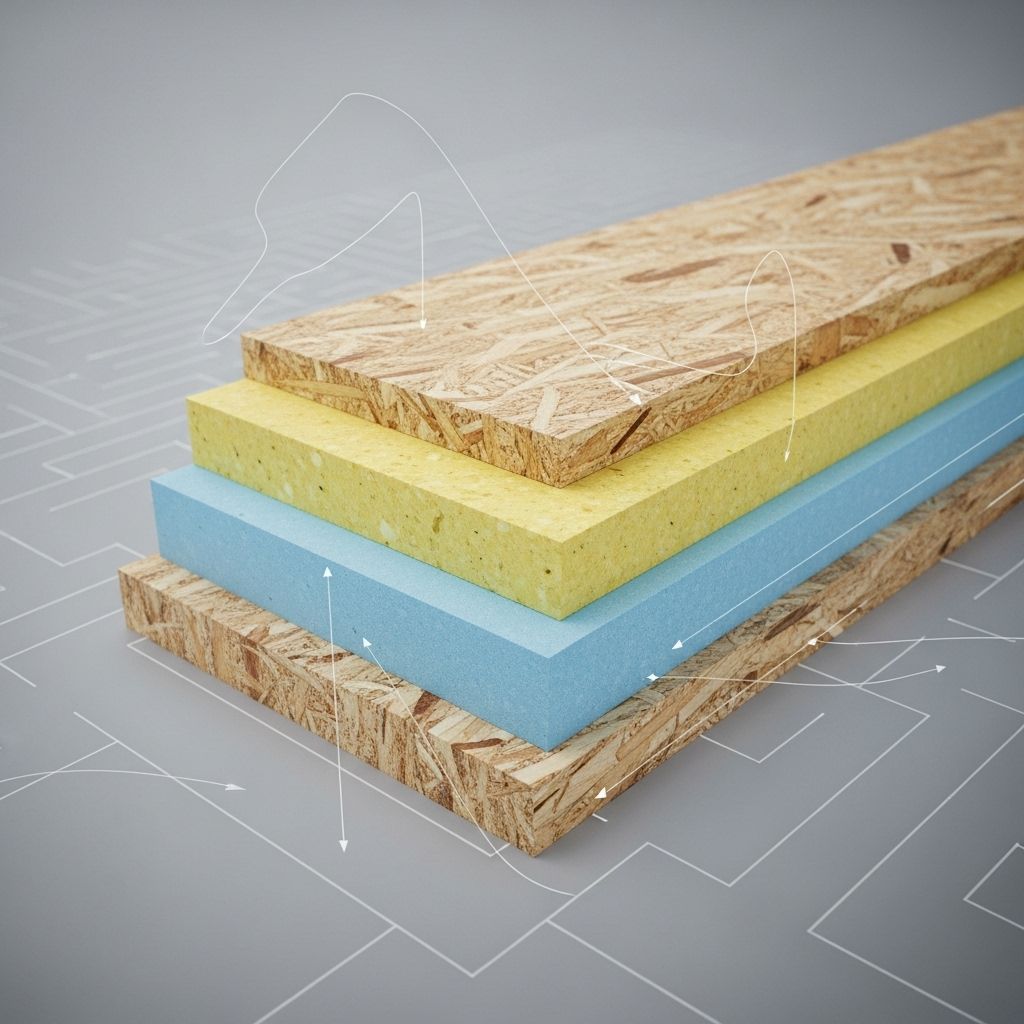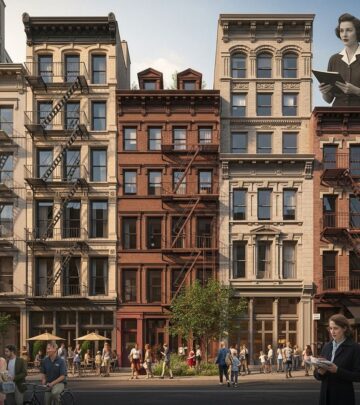SIP or Not SIP? Navigating the Complex World of Structural Insulated Panels
Weighing the pros and cons of SIPs—energy, durability, sustainability, and design—for better building decisions.

SIP or Not SIP? The Complicated Case for Structural Insulated Panels
Structural Insulated Panels (SIPs) are increasingly recognized for their energy efficiency, rapid construction, and sustainability in the green building sector. However, their adoption still raises important questions regarding performance, cost, environmental impact, and design flexibility. This article unpacks the complex trade-offs involved in choosing SIPs for your next project.
What Are Structural Insulated Panels?
SIPs are high-performance building panels used in walls, roofs, and floors. They typically consist of a rigid foam insulation core sandwiched between two layers of oriented strand board (OSB), resulting in panels that combine insulation and structural strength in one pre-fabricated package. SIPs can be manufactured in large sizes, minimizing joints and air leaks in the finished building.
Core Benefits of SIPs
- Energy Efficiency: SIPs minimize thermal bridging, delivering superior energy savings due to exceptional insulation and airtightness. Case studies show SIPs reduce heating and cooling costs dramatically compared to traditional framing methods.
- Speed of Construction: Pre-fabricated SIPs allow for rapid installation, cutting on-site labor time and minimizing weather-related delays.
- Strength and Durability: The panel structure provides a high strength-to-weight ratio. SIPs can endure rigorous weather conditions and are robust both during construction and over the building’s lifetime.
- Environmental Credentials: SIPs generally use fewer resources, produce less waste, and their manufacture involves sustainably sourced wood and low-energy foam insulation.
- Sound Absorption: The mass and foam core of SIPs significantly absorb sound, leading to quieter interiors, which is especially valued in urban or densely populated locations.
Thermal Performance: SIPs vs. Other Systems
The key selling point for SIPs is their thermal performance. Their foam core provides high R-Values, with 6-inch panels rated between 21 and 25, surpassing many traditional systems.
| System | Insulation Core | Typical R-value (per 6″) | Air Tightness | Thermal Bridging |
|---|---|---|---|---|
| SIPs | PUR/Polystyrene Foam | 21–25 | Excellent | Minimal |
| Timber Frame | Variable (fiberglass, wool, cellulose) | 14–19 | Good | Moderate |
| Steel/Wood Framing | Fiberglass Batts | ~19 | Variable | High |
SIPs easily exceed modern building codes for insulation and energy usage. The closed-cell foam creates a tight envelope, limiting drafts and improving overall air quality.
Environmental Considerations: Are SIPs Truly Green?
SIPs manufacturers take special care to source OSB from sustainably managed forests and use foam insulation that requires up to 24% less energy to produce than traditional fiberglass. However, environmental impacts depend on several factors:
- Resource Use: SIPs use less timber overall compared to wood framing.
- Embodied Energy: Lower than steel, concrete, and traditional masonry, though foam production remains energy-intensive.
- Formaldehyde: Small amounts used in adhesives, but these meet strict emissions standards (US HUD, California Air Resources Board); off-gassing is nearly non-existent in SIP foam.
While SIPs are greener in fabrication and operation, their foam insulation is derived from petrochemicals, which may concern some ultra-green builders. Alternatives like cellulose or sheep’s wool used in wood frames have a lower environmental footprint but provide less insulation.
Challenges and Complications With SIPs
Despite their benefits, SIPs aren’t always the ideal choice. Key concerns include:
- Cost: SIPs are typically more expensive upfront due to specialized manufacturing and larger panels. Construction savings sometimes offset the higher initial expenditures.
- Moisture Sensitivity: SIPs must be well-sealed against water ingress. Poor detailing can lead to mold or rot, especially at joints or penetrations.
- Pest Management: OSB layers are susceptible to termite damage unless properly treated.
- Repair and Modification: Making changes, additions, or repairs after installation is more complex and costly than with traditional stick framing.
- Specialized Labor: Installation requires contractors experienced with SIP systems. Mistakes can be expensive to fix and affect performance.
Design Flexibility: SIPs vs. Custom Framing
SIPs offer great versatility for walls, floors, and roofs, but their large panel format can limit design details needing onsite changes, intricate curves, or unique penetrations. With stick-built framing, on-site modifications are more feasible but often come at the cost of reduced energy performance. For most residential and commercial builds prioritizing speed and efficiency, SIPs are a sound option; for ultra-custom or irregular designs, traditional methods still win.
Comparing SIPs With Other Popular Systems
| Feature | SIPs | Light Gauge Steel | Traditional Wood Framing |
|---|---|---|---|
| Energy Efficiency | Excellent (foam core) | Moderate | Poor to Moderate |
| Speed of Construction | Fast | Fast | Slower |
| Durability | High | High | Moderate |
| Moisture Sensitivity | High (needs sealing) | Low | Moderate |
| Modification & Repair | Difficult | Moderate | Easy |
| Cost | High upfront, savings in labor | Moderate | Lower upfront |
| Green Credentials | Good (sustainable timber, energy savings) | Poor (high embodied energy) | Variable |
Installation Details: What Builders Should Know
Proper SIP installation is critical. Panels must be correctly sealed at joints, window openings, and penetrations. Electrical and plumbing runs require advanced planning since the foam core is not hollow like conventional framing. Specialized labor and careful detailing are necessary to maintain the promised performance.
- Site Preparation: SIPs are delivered pre-cut to site dimensions; modifications post-delivery can be costly.
- Joint Sealing: Airtight tape, foam, and caulks are used to protect against air and water leaks.
- Engineering: SIPs must be designed for load paths and span requirements during the design phase.
Building Codes and Regulations
SIPs generally meet or exceed modern energy and building codes, particularly those aiming for Passivhaus or low-energy standards. Their integrated nature allows builders to achieve stringent requirements for insulation, airtightness, and durability with fewer layers.
Who Should Use SIPs?
SIPs make sense for:
- Energy-conscious homeowners seeking dramatically reduced utility bills.
- Builders working against tight schedules or in extreme climates.
- Designers and architects aiming for high-performance standards like Passive House.
- Projects prioritizing sustainability alongside robust structural integrity.
However, for highly customized, low-budget, or easily modified structures, more traditional materials may be preferable.
When Not to SIP?
Consider alternatives when:
- Major future modifications are anticipated.
- Pest, moisture, or fire risk is unusually high.
- Ultra-low embodied energy or all-natural materials are required.
- There is a lack of qualified SIP installers in the area.
Frequently Asked Questions (FAQs)
Q: How much more expensive are SIPs compared to stick-built walls?
A: SIPs generally cost more initially due to manufacturing and logistics, but you can recover some costs through faster assembly and long-term energy savings. The precise price difference varies by location and design.
Q: Are SIPs suitable for all regions and climates?
A: SIPs perform well in a wide range of climates, from extreme cold to hot and humid. However, attention to moisture management and ventilation is especially important in damp regions to prevent mold and rot.
Q: Do SIPs improve indoor air quality?
A: SIPs create a tight building envelope, reducing drafts and dust. However, mechanical ventilation is recommended to manage moisture and maintain healthy air.
Q: Can you use SIPs for renovations or additions?
A: It is possible, but SIPs are best suited for new builds or planned additions where detailed measurements and design can be executed before panel manufacturing. Post-installation changes are much more complicated than with traditional framing.
Q: Are SIPs resistant to pests and fire?
A: SIPs use treated timber for OSB layers, which reduces pest risk. Foam cores offer some resistance to fire, but SIPs must be detailed according to local fire codes for proper safety.
Q: What is the panel lifespan?
A: SIPs are designed for longevity—properly installed, they can last longer than most conventional insulation options due to their airtight and robust construction.
Summary Table: SIPs Pros and Cons
| Pros | Cons |
|---|---|
|
|
Conclusion: SIPs in the Bigger Green Building Picture
SIPs represent a significant advancement in building envelope technology, addressing key 21st-century challenges of energy efficiency, durability, and sustainability. Their unique composition and structural format deliver measurable savings and superior performance for most climates and building types. However, the choice to “sip or not sip” ultimately depends on project goals, budget, and design needs. By understanding the nuanced trade-offs, builders and homeowners can make informed, future-ready decisions.
References
- https://davisframe.com/the-benefits-of-sip-panels-explained/
- https://www.homebuilding.co.uk/advice/timber-frame-vs-SIPs
- https://www.jmlsips.co.uk/advantages-of-sips
- https://www.ohanadwellings.com/journal/building-with-sips-vs-light-gauge-steel-vs-traditional-wood-framing-pros-and-cons
- https://www.youtube.com/watch?v=I0ynizydl7U
- https://archscience.org/wp-content/uploads/2021/03/109-The-eco-friendliness-of-Bio-Structural-Insulated-Panels-SIPs.pdf
- https://www.youtube.com/watch?v=kMrLMUW5B5Q
- https://www.insulspan.com/blog/are-sips-sustainable-green/
Read full bio of Sneha Tete












