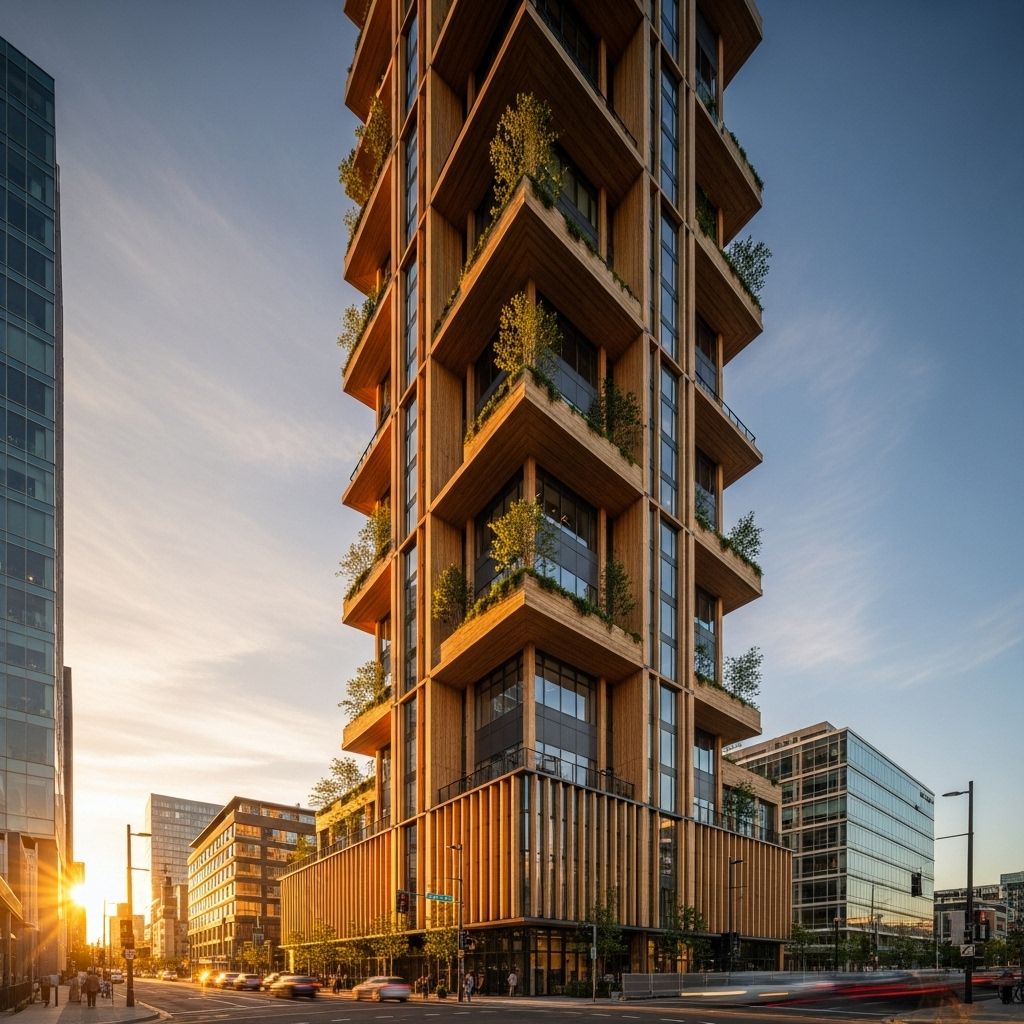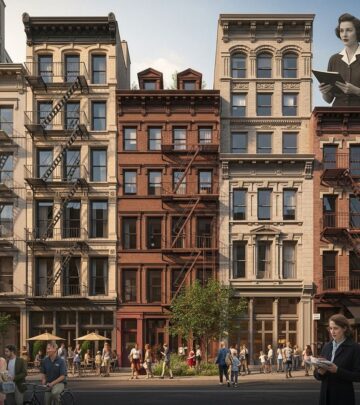The Rise of Tall Wooden Buildings: Innovations, Benefits, and Challenges
Exploring the growth, advantages, and hurdles of tall mass timber construction in modern architecture.

The Rise of Tall Wooden Buildings
In recent years, the architectural world has witnessed a major shift towards sustainable and innovative construction methods, with tall wooden buildings—often called mass timber towers—transforming city skylines. Driven by technological advances, environmental awareness, and regulatory evolution, these structures represent a key moment in the future of urban design.
What Defines Tall Wooden Buildings?
Tall wooden buildings, also referred to as mass timber constructions, use engineered wood products such as cross-laminated timber (CLT), glulam, and nail-laminated timber (NLT) to create structures rising well above the low-rise limits traditionally associated with wood construction. These advanced materials allow timber to be used for mid-rise (6-12 stories) and increasingly high-rise buildings—sometimes exceeding 18 stories—with structural integrity and safety comparable to steel and concrete.
- CLT (Cross-Laminated Timber): Comprised of layers of wood glued at right angles, offering strength and rigidity.
- Glulam (Glued Laminated Timber): Multiple wood laminations bonded parallel for flexible and sturdy beams.
- NLT (Nail-Laminated Timber): Dimensional lumber fastened together with nails, providing robust decking and walls.
Advantages of Tall Mass Timber Construction
Environmental Benefits
Perhaps the most compelling advantage of tall wood buildings is their sustainability. Wood is a renewable resource, storing carbon for the life of the building and reducing overall greenhouse gas emissions compared to concrete or steel, which have heavier carbon footprints. Responsible sourcing from managed forests ensures continuous supply and minimal ecological impact. This carbon sequestration helps cities reduce their environmental burden and move towards climate resilience.
- Lower carbon fingerprint: Timber absorbs CO2 during growth, offsetting emissions.
- Renewable resource: Trees can be replanted; sustainable forestry maintains ecological balance.
- Reduced waste: Prefabrication minimizes excess materials at construction sites.
Structural and Safety Advantages
Mass timber technologies offer impressive structural performance, rivaling conventional materials. Engineered wood beams are strong, light, and resistant to heavy loads and stresses. Notably, thick timber sections perform remarkably well in fires: when exposed to intense heat, wood will char on the surface, protecting the inner core and maintaining up to 85-90% of its structural integrity. Modern treatments and fire-retardant paints further elevate fire safety ratings, enabling wooden buildings to meet or exceed required standards.
- Excellent fire resistance through charring self-protection
- Meets or surpasses modern structural and life safety codes
- Safer construction process with lighter materials
Economic and Construction Advantages
Despite higher material costs, mass timber offers significant economic and logistical benefits. Prefabricated wooden panels are lighter than steel or concrete, reducing shipping expenses, requiring less labor, and accelerating assembly. Construction times are shorter, and projects often receive sustainable building incentives such as tax credits and grants. Over time, as more builders gain experience, costs are likely to decrease through supply chain maturity and competitive bidding.
- Faster construction: Prefabricated panels allow rapid on-site assembly.
- Lower shipping costs: Timber weighs one-fifth of comparable concrete or steel.
- Fewer workers: Quick installation reduces labor requirements and costs.
- Potential for financial incentives for sustainability.
Aesthetic and Design Flexibility
Architects find mass timber highly attractive for its natural beauty and design versatility. Exposed wooden beams and columns create warm, inviting interiors that set these buildings apart from their steel-and-concrete counterparts. Timber’s workability allows for unique forms, curves, and inventive spaces, nurturing architectural creativity while keeping urban settings inviting and human-centered.
- Modern aesthetic with exposed wood surfaces
- Flexible design possibilities & creative forms
- Improved occupant well-being through biophilic elements
Challenges Facing Tall Mass Timber Construction
Regulatory and Building Code Hurdles
Despite its advantages, tall wooden construction faces considerable regulatory obstacles. Building codes have historically limited wood construction to low-rise buildings due to past concerns over fire and structural safety. New research, testing, and completed projects are leading to updated codes, but requirements still vary significantly by country and city. Fire safety often means timber elements must be concealed, and maximum height restrictions are a reality even in progressive jurisdictions—currently up to 270 feet (approximately 18 stories) under the International Building Code.
- Fire safety requirements may necessitate hidden wood
- Height limits and additional safety regulations
- International variability in codes and approvals
Structural Engineering Complexity
As buildings grow taller, mass timber’s natural flexibility presents new design challenges, especially regarding lateral loads from wind and earthquakes. Timber structures require careful engineering for stiffness and stability.
- Wind and seismic loads: Tall timber buildings must handle sway and oscillation more carefully than concrete or steel.
- Hybrid solutions: Often, concrete foundations and cores are used for added stability, combining materials to solve engineering problems.
Cost and Market Acceptance
While construction costs can be competitive, especially with prefabrication, estimating and budgeting remain more challenging for timber than for more established materials, particularly in newer markets. Many contractors and developers remain skeptical without direct experience, slowing broader adoption. However, as more successful projects are realized, market confidence and cost competitiveness are improving.
Long-Term Durability and Maintenance
Mass timber’s long-term performance depends on proper maintenance. Wood facades, while beautiful, require treatment against weather, moisture, and pests. Innovations in coatings, treatments, and facade design are helping overcome these hurdles, extending timber’s life even in harsh environments.
- Durability improvements through advanced coatings and finishes
- Ongoing inspections and facade maintenance required
Acoustics and Sound Insulation
Achieving high-quality sound insulation remains a technical consideration in tall timber buildings. Careful integration of insulating materials and structural details can overcome conventional weaknesses in wood’s ability to block sound between units and floors.
Hybrid Solutions: Best of Both Worlds
Many cutting-edge tall wood buildings employ a hybrid approach, mixing timber with concrete for foundations, cores, or upper decks. This strategy balances timber’s sustainability and aesthetics with concrete’s stiffness and durability, offering optimal performance and helping ease regulatory and engineering challenges.
| Material | Advantages | Limitations |
|---|---|---|
| Mass Timber | Low carbon, renewable, aesthetic, lightweight, quick to assemble | Regulatory hurdles, durability, sound insulation, seismic/stiffness limits |
| Concrete | High stiffness, fireproof, established codes, structural stability | Heavy, high carbon footprint, slower construction, less flexible design |
| Hybrid | Combines timber’s sustainability with concrete’s stability | Complex engineering, possible duplication of costs |
Case Studies: Icons of Tall Timber
The popularity of tall timber is underpinned by a wave of innovative projects worldwide, such as:
- Mjøstårnet (Norway): 18 stories, 270 feet. Uses mass timber with concrete decks for stability.
- Brock Commons (Canada): 18 stories, hybrid timber-concrete construction.
- HoHo Vienna (Austria): 24 stories, one of the tallest mixed timber towers globally.
These projects prove the viability of timber for major urban buildings and are paving the way for ever taller and more ambitious structures.
The Future Outlook: Trends and Prospects
The outlook for tall timber buildings is bright. As more successful projects are completed, building codes are evolving, and market acceptance is broadening. Advances in materials, fire safety treatments, and hybrid engineering are unlocking new heights and design possibilities.
- Regulatory progress: More jurisdictions are rewriting codes for timber construction.
- Material innovation: Stronger, more fire-resistant woods and composites.
- Growing developer and contractor expertise: Lowering costs and increasing confidence.
- Urban green policy incentives: Cities increasingly seek carbon-reducing solutions.
Frequently Asked Questions (FAQs)
Q: How tall can mass timber buildings currently go?
A: Most codes allow mass timber buildings up to 18 stories (270 feet), but ongoing research and real-world projects are expanding this limit.
Q: Are tall timber buildings safe from fire?
A: Yes. Thick timber members char on the surface, protecting the interior, and modern treatments can render wood as safe as steel or concrete in fire performance. Many buildings also incorporate concrete elements for added safety.
Q: What are the biggest challenges for tall wood construction?
A: Key hurdles include restrictive building codes, strict fire safety standards, complex seismic and wind engineering, market skepticism, and long-term maintenance of timber facades.
Q: Why choose wood over steel or concrete?
A: Wood offers a renewable, carbon-sequestering alternative that dramatically lowers embodied carbon. It’s lighter, faster to assemble, and offers superior aesthetics and biophilic benefits.
Q: Can mass timber be used for entirely wooden skyscrapers?
A: While mass timber can form structural frames and even entire buildings, core elements like foundations and seismic bracing often require concrete or steel for additional rigidity, leading to hybrid systems.
Conclusion: Transforming Cities One Timber Tower at a Time
The rise of tall wooden buildings signals a new era in architecture and sustainability. By harnessing the strengths of mass timber, architects and engineers are creating structures that are not only kind to the planet but also visually striking and resource efficient. Overcoming regulatory, technical, and market barriers remains an ongoing process, but every new tower proves that wood is a viable building material for the future’s cities. As innovation and expertise continue to grow, tomorrow’s skyline may very well belong to timber.
References
- https://binkleyconstruction.com/news/mass-timber/discussing-the-advantages-of-tall-mass-timber-projects/
- https://puuinfo.fi/2022/10/22/tall-wooden-buildings-potential-benefits-challenges-and-prospects/?lang=en
- https://cwc.ca/wp-content/uploads/2020/06/Second-Edition-The-Case-for-Tall-Wood-Buildings.pdf
- https://offsitebuilder.com/are-wood-skyscrapers-the-future/
- https://www.cdsmith.com/mass-timber-construction
- https://axaxl.com/fast-fast-forward/articles/benefits-and-risks-of-building-with-cross-laminated-timber
- https://mtcopeland.com/blog/all-about-wood-construction-advantages-disadvantages/
Read full bio of medha deb












