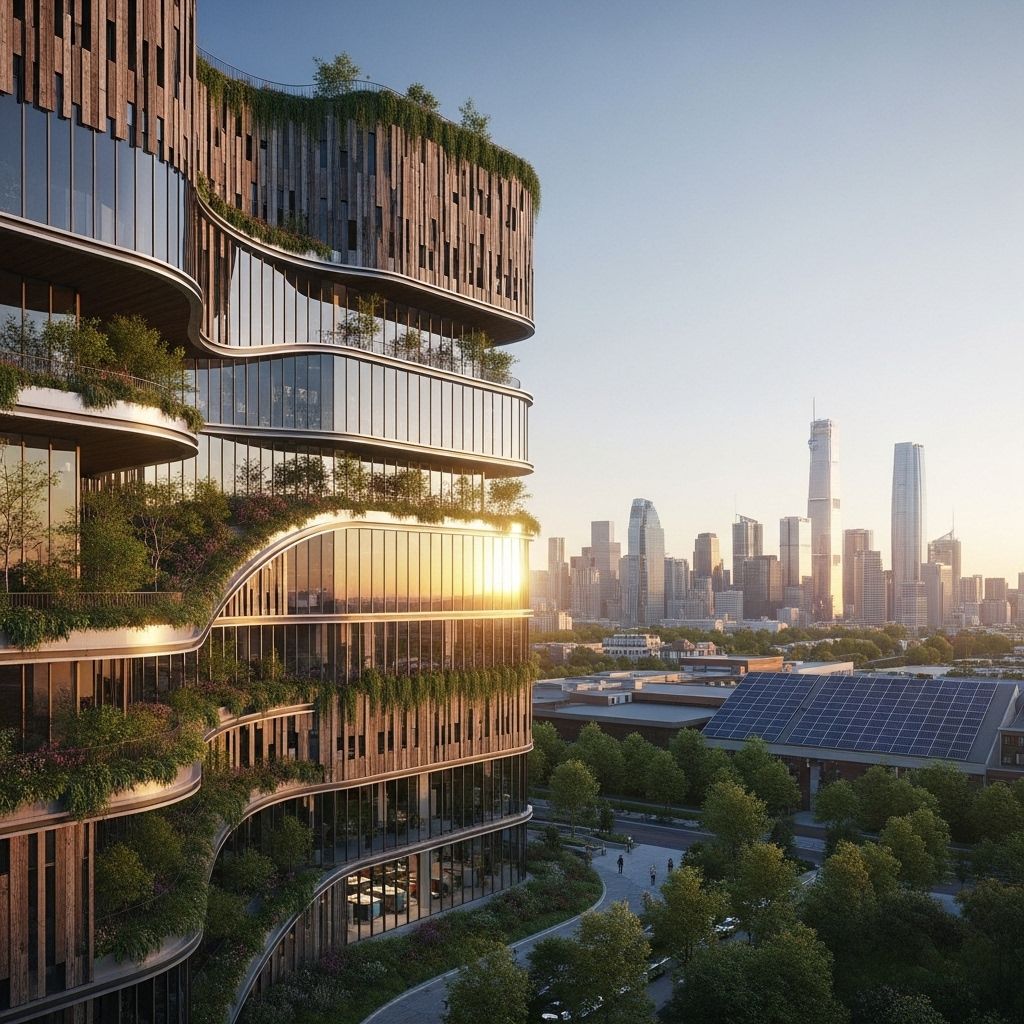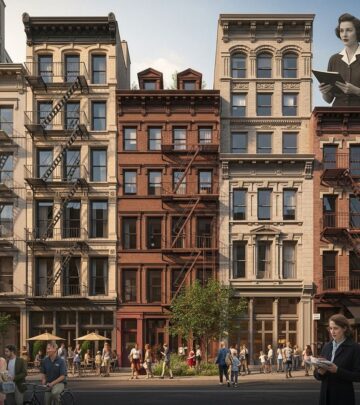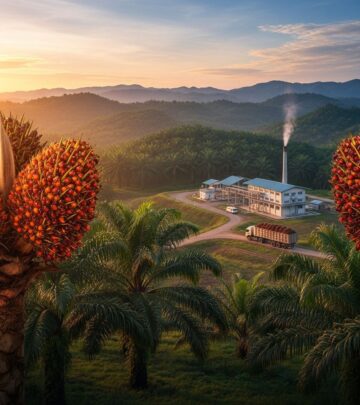Revolutionizing How We See and Build: Rethinking Buildings for a Sustainable Future
How innovative designs, prefabrication, and nature-driven principles are transforming the buildings we live and work in for a resilient, low-carbon world.

Revolutionizing the Way We Look at Buildings
As the world faces unprecedented environmental challenges, the buildings we inhabit, work in, and depend on are undergoing a profound transformation. Long treated as static backdrops to human activity, buildings are now—or at least must be—central to climate solutions, sustainability, and human well-being. This revolution is being driven by innovation in design, materials, construction methods, and a broader reevaluation of how the built environment interacts with the natural world. Reimagining buildings for the 21st century calls for a shift in priorities, from energy efficiency and carbon footprint to resilience, adaptability, and harmony with ecology.
The Hidden Impact of Buildings
Buildings are far more than physical structures: their environmental cost is staggering. Accounting for nearly 40% of global energy-related carbon dioxide emissions, the construction and operation of buildings significantly drive climate change. From the energy used in heating, cooling, and lighting, to the “embodied carbon” in building materials such as concrete and steel, every phase contributes to our ecological footprint.
- Energy Use: Buildings devour about a third of global energy production annually through operations—mainly heating, lighting, air conditioning, and appliances.
- Embodied Carbon: The emissions resulting from extracting, manufacturing, and transporting materials (especially concrete and steel) often make up half the carbon impact of new buildings.
- Resource Consumption: Massive volumes of water, raw minerals, and construction waste are entwined with how we build and demolish.
Historically, the conversation about architecture has focused on style, technological innovation, or cultural expression; today, the focus must be on sustainability and regeneration. Buildings need to transition from being part of the problem to becoming part of the solution. This means considering the full lifecycle of structures, from design to demolition—and, crucially, adopting innovative approaches for the future.
The Evolution of Building Design: From Site-Built to Prefabrication
Over the last century, the methods by which we build have evolved dramatically. Prefabrication—using factory-made components assembled onsite—has a long history in industrial buildings, but is undergoing a renaissance as a sustainability strategy.
At the turn of the 20th century, companies like Sears sold thousands of kit houses—simple but practical homes, delivered in pieces and assembled onsite. These models were affordable and democratized homeownership but made few claims toward innovation or sustainability. Today, however, the rise of climate emergencies and resource constraints is prompting architects and builders to revisit the idea of prefabrication, this time with cutting-edge materials and energy-smart design in mind.
- Speed and Affordability: Prefabricated systems reduce construction time, material waste, and cost over-runs.
- Quality Control: Panels and components produced in controlled environments allow for tighter tolerances, better insulation, and less waste.
- Customization and Modularity: Modern prefabs can be quickly adapted or expanded to suit changing family needs or site conditions.
Companies like B.Public Designs are combining super-insulated panels (with wall insulation values from R-35 to R-52) and low-carbon materials to produce buildings that easily meet or exceed Passive House standards. They provide stock plans to speed construction and make high-performance housing more accessible, while leaving interior finishing and site adaptation to local builders—balancing scalability with local context.
Embedding Sustainability: Materials, Methods, and Mandates
At the heart of the building revolution is the principle that construction must not only reduce harm, but actively improve our relationship with the environment. This requires a shift from conventional “business as usual” practices to strategies that could be described as “regenerative”—improving carbon, water, and biodiversity outcomes.
Key Sustainability Goals
- Reducing Carbon Footprint: Choosing renewable, recycled, or low-embodied-energy materials such as wood, cellulose insulation, and lime-based mortars.
- Passive Design: Harnessing natural daylight, strategic window placement, insulation, and thermal mass to minimize active heating and cooling needs.
- Renewable Energy Integration: Setting buildings up with solar panels, geothermal heating/cooling, or wind energy to further curtail operational emissions.
- Water Efficiency: Capturing and reusing rainwater, installing low-flow fixtures, and embracing drought-tolerant landscaping.
- Lifecycle Design: Considering how buildings can be deconstructed, recycled, or adapted for future uses, extending usefulness and value.
Forward-thinking companies argue that the next generation of buildings must be resilient, scalable, rapidly developed, and able to adapt to an evolving landscape of climate-related challenges.
Learning from Nature: TreeHugger and Biophilic Design
Perhaps the most iconic illustration of the new building paradigm is TreeHugger, the avant-garde Tourist Information Office in Bressanone, Italy. Designed by MoDusArchitects, it not only reimagines the integration of structure and landscape, but demonstrates how modern architecture can embrace rather than exclude nature.
An Architectural Dialogue With a Tree
- Site-Responsive Design: Rather than removing a monumental plane tree that dominated the plot, the architects wrapped the building around it—turning a constraint into a generative design opportunity.
- Sinuous Curves: Echoing the organic forms of nearby garden pavilions, the building uses sweeping curves and arches to frame the tree, allowing roots, trunk, and crown to coexist with (and even inspire) the structure.
- Material Harmony: Bush-hammered concrete walls mimic the tactile quality of tree bark, blurring boundaries between natural and artificial.
- Transparency and Community: The ground floor is highly glazed, opening public spaces to the surrounding square and ensuring a seamless dialogue between interior and exterior.
This approach, known as biophilic design, prioritizes human well-being through deeper connection with the environment. Benefits include improved mental health, greater productivity, and enhanced community engagement.
The New Gateway: Transformational City Spaces
TreeHugger isn’t just a building—it’s a gate, welcoming visitors to Bressanone while literally giving ground back to the city. Elevated on arched legs, it “raises its body on tiptoe” so that public space beneath flows into adjacent plazas and gardens. The result is an urban node that forges new visual connections, not only with the palace and gardens, but with the city’s evolving image of itself.
Innovative Design Features
- Five-Arched Spans: The structural system elevates the building, frames the tree, and creates an open, inviting public realm at ground level.
- Seamless Concrete Shell: Cast in continuous, 9-meter-high segments, the facade merges structure and enclosure for striking visual effect and high performance.
- Multi-Use Spaces: Glazed ground floors support tourism and community interaction; upper levels house administrative offices.
Passivhaus and High-Performance Construction
For buildings to truly support a sustainable future, they must meet rigorous performance standards. Passive House (Passivhaus) certification is emerging as a gold standard globally—demanding airtight construction, super-insulation, minimized thermal bridging, and meticulous attention to detail.
- Envelope First: Thick, high-performing walls (R-35 to R-52) create an envelope that minimizes energy loss.
- High-Performance Windows: Multi-glazed, well-sealed windows limit leaks while maximizing daylight.
- Ventilation with Heat Recovery: Mechanical systems recapture heat from stale air while supplying fresh air, slashing heating needs and improving health.
These standards, deployed widely by modern prefab builders and architects, not only slash utility bills and carbon emissions, but also create quieter, more comfortable interiors—raising the bar for building expectations worldwide.
The Professional Mandate: Responsibility to Earth and People
Industry leaders argue that architects, developers, and builders all share a professional and ethical obligation to prioritize the environment. As climate disruptions intensify, “status quo” approaches must be abandoned in favor of practical, implementable solutions that reduce carbon, increase resilience, and uplift communities.
- Mandated Change: Professional bodies and governments worldwide are starting to require carbon reporting, renewable energy integration, and material transparency in new construction.
- Collaboration Over Isolation: The best results come from multidisciplinary teams—architects, engineers, planners, contractors, and community voices working together.
- Equitable Futures: Affordable, durable, and adaptable housing must be available to all—not just elite clients or wealthy nations.
Spearheading the Shift: Practical Solutions for Everyday Construction
Imaginative flagship projects capture headlines, but the true revolution will spread when everyday homes, schools, and workplaces adopt these principles. Panelized prefab systems, stock plans for rapid deployment, and open-source design resources make high-performance, low-carbon buildings achievable at scale.
- Fast, Affordable Construction: Pre-fabricated panels, coordinated supply chains, and digital design tools streamline process and cut costs.
- Adaptable Designs: “Starter” plans can be customized to region, climate, and client need—eliminating wasteful over-design.
- Practical Sustainability: Architects offer templates that balance idealistic goals with realistic budgets and construction realities.
These scalable solutions, once confined to experimental projects, are rapidly becoming mainstream.
Beyond the Building: Toward Regenerative Cities
The ultimate goal in revolutionizing buildings is not to merely do less harm, but to create built environments that heal—helping nature thrive, people flourish, and cities become resilient to an unpredictable future. This involves cascading benefits:
- Reduced Pollution and Waste: Circular material cycles, reuse, and on-site composting minimize environmental footprints.
- Biodiverse Landscapes: Green roofs, vertical gardens, and community urban agriculture reconnect people to ecology and food production.
- Healthy Microclimates: Thoughtful landscaping and shading reduce urban heat islands and buffer cities against extremes.
To achieve this future, change must occur at multiple scales, from the smallest house to metropolitan planning and policy. Collective action is fundamental; so too is a willingness to challenge old habits and embrace bold, sometimes uncomfortable, innovations.
Frequently Asked Questions (FAQs)
Q: What is embodied carbon and why does it matter in building?
A: Embodied carbon refers to greenhouse gases emitted in producing, transporting, and assembling building materials, distinct from operational carbon used in heating, cooling, and running a building.
Q: How does prefabrication help sustainability?
A: Prefabrication minimizes material waste, ensures higher quality, reduces on-site disturbance, and allows easier adoption of higher-performance, energy-efficient designs.
Q: What principles define “regenerative” buildings?
A: Regenerative buildings improve the environment by restoring ecosystems, enhancing biodiversity, using renewable energy, and enabling a circular relationship with nature.
Q: Why are trees and nature important in urban architecture?
A: Trees and green spaces cool cities, reduce pollution, increase biodiversity, support mental health, and can become integral to innovative building design, as in the TreeHugger project.
Q: Can sustainable or prefab buildings be customized?
A: Yes. Modern prefab and sustainable building systems offer substantial flexibility in layout, materials, and size, adapting to both client desires and local climates.
Conclusion: Embracing the Building Revolution
The buildings of tomorrow must be energy-efficient, low-carbon, adaptable, and intimately connected with their surroundings. By rethinking every aspect—from how we draw the first line to how we select materials and relate to the landscape—we can create vibrant, healthy, and resilient environments for generations to come. The revolution in building is here; to realize its promise, we must all become partners in shaping the future of the spaces we call home.
References
- https://buildingindonesia.co.id/treehugger-a-bold-concrete-building-by-modusarchitects-wraps-public-space-with-sinuous-curves/
- https://www.archdaily.com/933325/treehugger-tourist-information-office-modusarchitects
- https://www.bpublicprefab.com/news/treehugger-bpublic-designs-panelized-passive-house-prefabs-building-systems-that-prioritize-sustainability-and-a-reduced-carbon-footprint-yfpbk
- https://www.dezeen.com/2020/02/24/bressanone-tourist-office-treehugger-modus-architects/
- https://lloydalter.substack.com/p/how-will-we-build-with-wood-in-a
- https://mot-backup.identity.ae/treehugger-by-modusarchitects-wraps-public-space-with-sinuous-curves/
Read full bio of Sneha Tete












