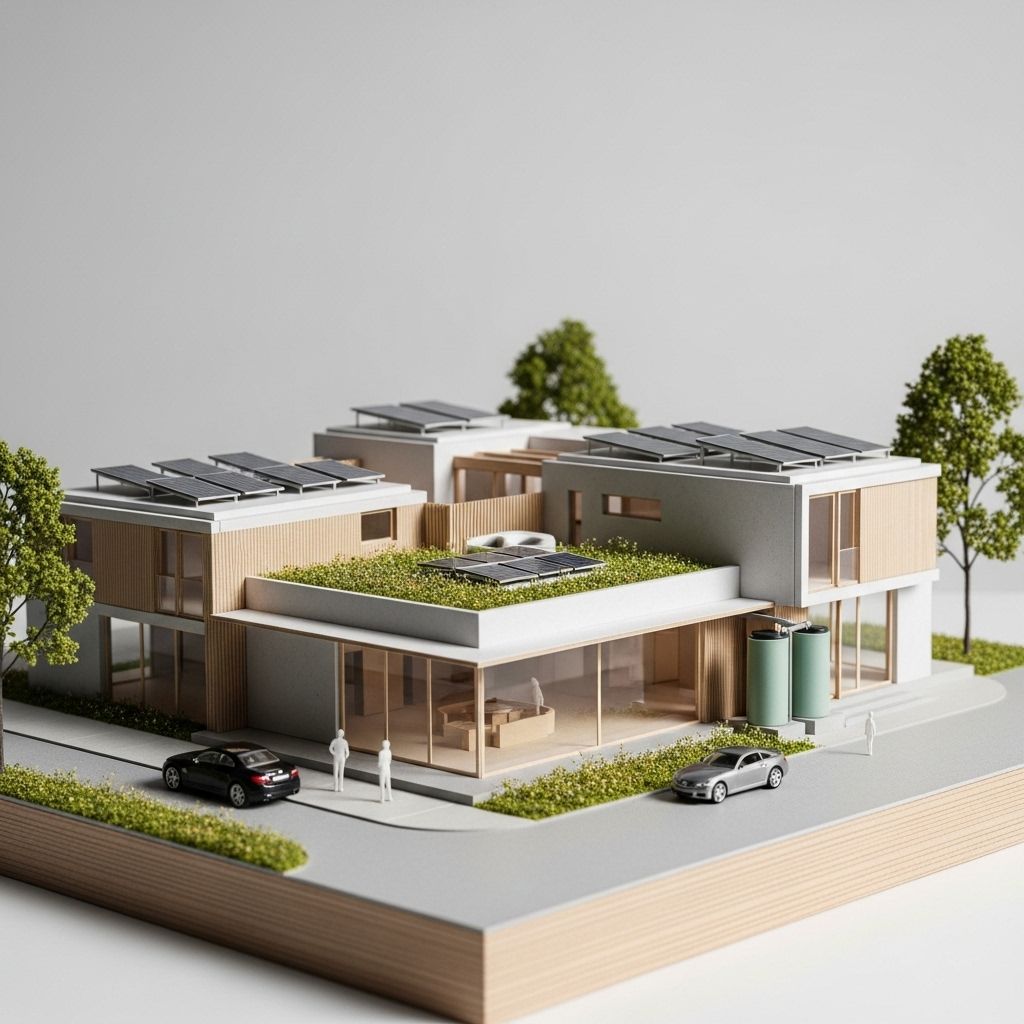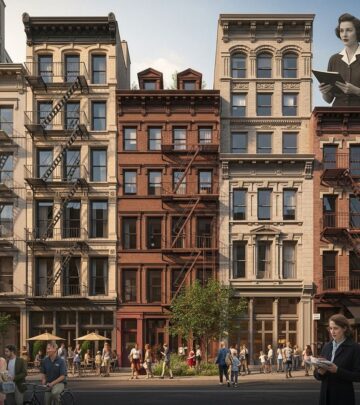How to Rethink Architecture in a Low-Carbon World
A comprehensive look at how architects and clients can design and build for a low-carbon, climate-resilient future—beyond greenwashing.

As global climate challenges intensify, architecture—with its significant share of carbon emissions—stands at a pivotal crossroads. The move towards a low-carbon, more sustainable built environment goes beyond selecting eco-friendly materials. It demands a new framework for evaluating how structures use resources, the impacts of design decisions over the entire building lifecycle, and the ethical responsibilities of designers and clients alike.
Why Embodied Carbon Matters More Than Ever
Traditionally, environmental discussions in architecture have centered around operational energy—the power used to heat, cool, light, and operate buildings. However, as energy grids decarbonize and buildings become more efficient, the embodied carbon—the emissions from extracting, transporting, manufacturing, and assembling building materials—becomes the dominant factor affecting a building’s lifetime climate impact.
- Embodied carbon can account for half or more of a new building’s total emissions during its first 30 years.
- Unlike energy use, which can be improved with retrofits or green upgrades, embodied emissions are ‘locked in’ the moment materials arrive onsite.
- Reducing these emissions is urgent given the short timeline to meet worldwide climate targets.
The latest thinking requires designers, engineers, and clients to shift focus from merely reducing annual energy bills to fundamentally rethinking what, why, and how buildings are made.
The Real Carbon Cost: Questioning the Need to Build
Perhaps the most radical—yet most effective—strategy to cut building-related carbon is not to build at all, or to build less. Every new structure comes with an inescapable ‘carbon debt,’ no matter how green the technology or how bio-based the materials used. Instead, reusing existing buildings, rehabilitating, or adapting them for new uses drastically shrinks their overall footprint.
- Building retention saves not just the materials themselves but also the energy sunk into their fabrication and construction.
- Creative re-use often breathes new life into communities while preserving cultural and architectural heritage.
- When new building is unavoidable, prioritizing smaller footprints, multi-use spaces, and adaptable forms can further minimize impact.
In a low-carbon world, the default should be to renovate before rebuilding.
System Thinking in Architectural Practice
True low-carbon architecture isn’t achieved through a checklist of green materials but through systems thinking—the understanding that buildings exist within networks of materials, energy flows, users, and ecological systems.
Successful low-carbon projects:
- Consider the full life cycle of buildings, from cradle to grave.
- Prioritize material efficiency, not just material substitution.
- Plan for disassembly and flexible reuse at a building’s end of life.
- Engage stakeholders early, ensuring alignment on climate goals from developers, financiers, and clients.
For architects, it means broadening practice beyond aesthetics or immediate performance, and treating every decision—big or small—as one with climate consequences.
Materials: Not Just What, But How Much and Where From
The materials that make up modern buildings—concrete, steel, glass—are energy- and emissions-intensive. Substituting these with lower-carbon alternatives is a start, but the greater the volume used, the greater the impact remains, regardless of type.
Key Strategies for Low-Carbon Material Use
- Use fewer materials overall: Design slender, efficient structures that get the most utility from the least mass.
- Opt for renewable materials: Timber, straw, hemp, bamboo, and other rapidly renewed natural fibers sequester carbon—if sustainably sourced and used in moderation.
- Localize resources: Sourcing materials close to the site slashes emissions from transport and supports local economies.
- Make smart substitutions: Where possible, replace high-carbon components (concrete, steel) with alternatives like wood, lime, or composites featuring recycled content.
- Account for end-of-life: Choose materials that are reusable, recyclable, or biodegradable rather than destined for landfill or emissions-heavy disposal.
Table: Common Building Materials and Their Carbon Footprints
| Material | Embodied Carbon (kg CO2e/tonne) | Sustainability Notes |
|---|---|---|
| Concrete | 700–1200 | High emissions—seek alternatives; use less or opt for blended cements |
| Steel | 1,850–2,500 | Extremely high—prioritize recycled steel or timber |
| Mass Timber/CLT | ~150 or negative | If sourced sustainably, stores carbon long-term |
| Hempcrete | Typically carbon negative | Good insulation, renewable |
| Stone | Low (if local) | Highly durable, minimal processing |
Timber and Mass Timber: Opportunities and Caveats
Mass timber and engineered wood products like cross-laminated timber (CLT) have gained prominence for their ability to store carbon and replace heavyweight materials. These are especially praised for:
- Carbon sequestration: Trees ‘lock up’ atmospheric CO2 as they grow; using wood stores that carbon in buildings for decades.
- Lightweight strength: Engineered timber can span long distances with reduced overall mass.
- Rapid construction: Prefabricated timber elements speed up on-site assembly.
Yet, timber is not a silver bullet. The climate benefit is only realized if:
- Forests are managed sustainably, with more trees planted than harvested.
- Unused parts (roots, slash) are dealt with to avoid releasing stored carbon back into the atmosphere.
- Material is sourced as locally as possible to avoid transport emissions.
Table: Comparing Structural Material Climate Impacts
| Criteria | Concrete | Steel | Timber/CLT |
|---|---|---|---|
| Embodied Carbon | High | Very High | Low to Negative (if managed well) |
| Renewability | No | No | Yes |
| Durability | High | High | Moderate to High |
| Speed of Construction | Moderate | High | High |
Choosing timber is most effective when combined with careful design to minimize total material use and thoughtful end-of-life planning.
Efficiency is More Than Insulation—It’s Design Logic
High-performance insulation—such as super-insulated panels or double-stud construction—can protect against extreme weather and reduce operational energy needs for generations. But insulation must be part of a broader design logic, tightly integrated with daylighting, ventilation, and orientation to reduce total system loads and material use.
- Thick, airtight envelopes (Passive House standard or similar) dramatically cut heating/cooling demand.
- Panelized and prefab systems can control quality, reduce waste, and speed up construction timelines.
- Material choices for insulation—cellulose, straw, hemp, wood fiber—lower the carbon embedded in thermal protection itself.
- Simple building forms use fewer resources, perform better, and age more gracefully.
Prefab and Modular Construction: Bringing Sustainability to Scale
Advances in prefabricated and modular construction offer scalable avenues to low-carbon building. Panelized passive house systems and modular units can:
- Ensure consistent high performance across builds, passing the benefits of insulation value and airtightness to each site.
- Minimize waste and errors through controlled factory environments.
- Enable faster deployment of climate-resilient, comfortable housing.
- Reduce needed skilled labor onsite, broadening access and affordability.
Prefab is more than a production method; it’s an enabler of system-level carbon reduction when designs are smart, materials are low-carbon, and processes support local adaptation.
The Client’s Role: Choosing Ambition, Not Just Compliance
Low-carbon transformation requires buy-in from all decision-makers—especially clients. The greenest vision is only realized if supported from budgeting to completion. Owners must:
- Set clear climate targets from project inception—ideally aiming for net zero or net positive carbon impacts.
- Demand life cycle analysis (LCA) to inform material and system choices, evaluating true impacts rather than relying on marketing claims.
- Foster collaboration between design, construction, and operations teams to maintain focus on sustainability throughout.
Progressive clients see low-carbon architecture as a strategic advantage: buildings with smaller footprints and greater resilience attract tenants, buyers, and communities aligned with global climate goals.
Greenwashing and Carbon Claims: Caution Needed
With rising consumer demand for green buildings, many developers and suppliers make claims about carbon neutrality or even carbon positivity. True low-carbon practice requires skepticism:
- Demand transparency on calculations: Are claims about offsets, sequestration, or energy use based on robust, third-party verified LCA data?
- Beware of “zero carbon” labels that ignore embodied carbon or rely on dubious offset schemes.
- Seek independent certifications—such as Passive House, LEED Platinum, or BREEAM—but remember that certification is a floor, not a ceiling.
- Focus on absolute reduction first, offsets only as a last resort.
Ultimately, responsible climate action is measurable. If carbon claims can’t be demonstrated through real data and methodologies, they are marketing, not mitigation.
Toward a New Architectural Ethic
What emerges is a profound shift: from considering carbon as just another line item, to seeing it as the central metric for design success. The most effective low-carbon architecture often looks simple—not because it lacks ambition, but because it is focused, frugal, and respectful of natural and financial resources.
Key principles include:
- Radically rethink what needs to be built, always starting with reuse or adaptation.
- Design for material efficiency—quality over quantity, permanence over novelty.
- Embrace the full building life cycle: design, operation, adaptation, and—eventually—deconstruction and recycling.
- Work collaboratively: engage all parties early to set high standards and keep climate priorities centered.
The climate crisis demands courage, humility, and creativity from the architectural profession and all who commission its work. In this new era, the most beautiful buildings will not be those that dazzle with form, but those that quietly and profoundly do the most with the least.
Frequently Asked Questions (FAQs)
Q: What is ’embodied carbon’ and why is it so important in building design?
A: Embodied carbon refers to the greenhouse gas emissions generated during the extraction, manufacturing, transportation, and assembly of building materials. Since these emissions are ‘locked in’ once a building is constructed, reducing embodied carbon is crucial for meeting climate goals, especially as operational emissions decline with cleaner energy sources.
Q: Are timber and wood always the best choices for sustainable building?
A: Timber can offer significant carbon benefits as it stores carbon captured by trees, but only if forests are sustainably managed, waste is minimized, and total material use is kept in check. Simply substituting wood for concrete or steel doesn’t guarantee sustainability—the overall design approach matters most.
Q: What’s the value of using prefabricated systems for low-carbon construction?
A: Prefab and modular systems reduce material waste, optimize energy efficiency, and can be rapidly assembled. When combined with low-carbon materials and smart designs, they help scale up climate-resilient, low-impact buildings quickly and consistently.
Q: How can building owners and clients ensure their projects are truly low-carbon?
A: Set ambitious carbon goals from the start, require thorough life cycle analyses for materials and systems, work with designers experienced in sustainability, and be wary of marketing claims not backed by transparent, third-party-verified data.
Q: What architectural styles or approaches are most suited to the low-carbon future?
A: No single style has a monopoly on low-carbon design. Buildings that draw from vernacular principles—using local materials, simple forms, and efficient layouts—tend to outperform more complex or extravagant forms. The key is resourcefulness, flexibility, and long-term adaptability.
References
- https://enkelgroup.com/mass-timber-construction-is-about-more-than-just-storing-carbon/
- https://www.bpublicprefab.com/news/treehugger-bpublic-designs-panelized-passive-house-prefabs-building-systems-that-prioritize-sustainability-and-a-reduced-carbon-footprint-yfpbk
- https://lloydalter.substack.com/p/how-will-we-build-with-wood-in-a
- https://lloydalter.substack.com/p/how-to-build-a-low-carbon-home
- https://www.archpaper.com/2023/04/claim-about-populus-hotel-under-construction-denver-deserves-close-scrutiny/
- https://repository.belmont.edu/cgi/viewcontent.cgi?article=1503&context=burs
Read full bio of medha deb












