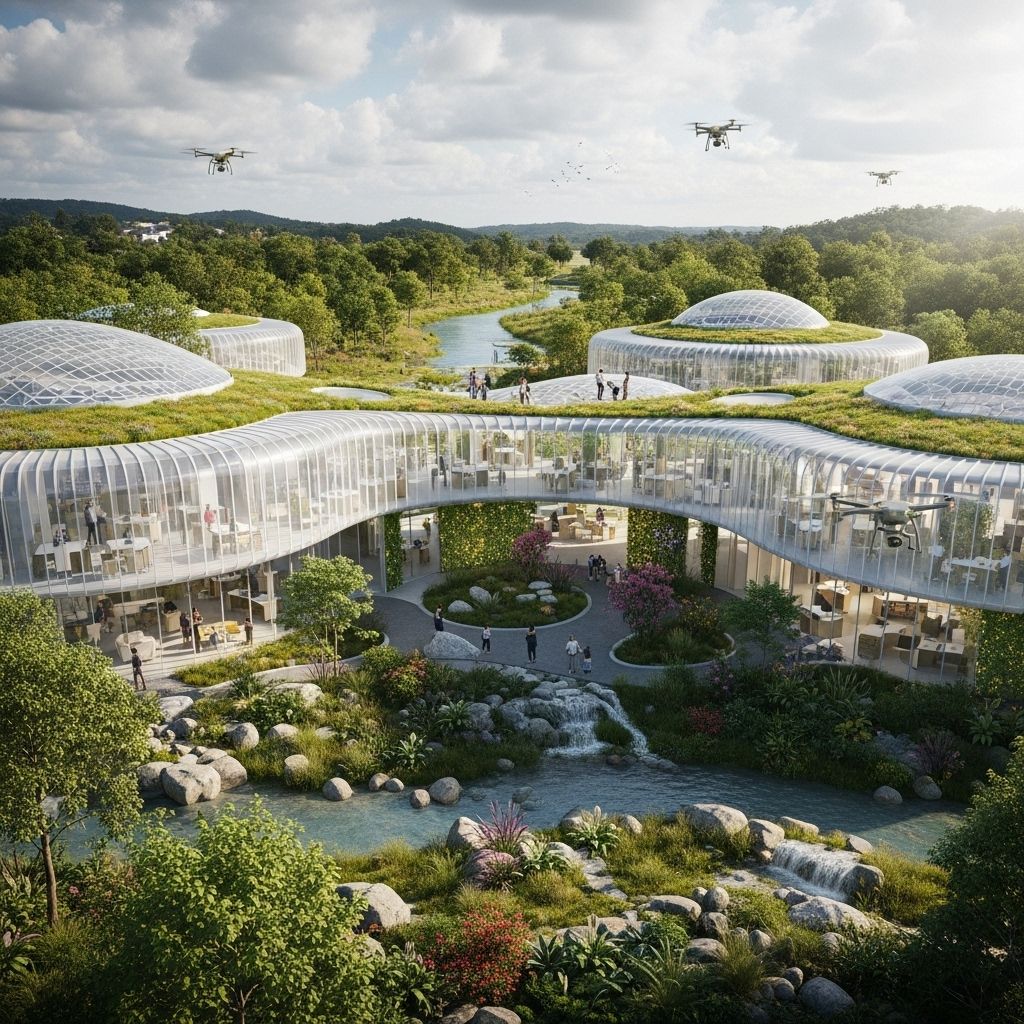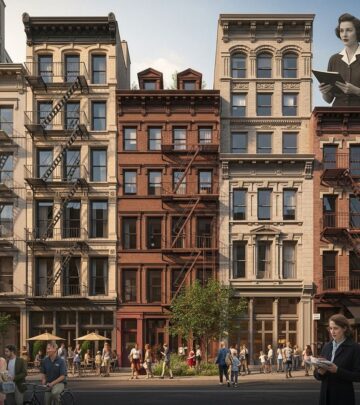The New Architecture of a Well-Tempered Environment: Merging Nature and Technology
Exploring how contemporary architecture integrates nature, sustainable technologies, and environmental management for a harmonious built environment.

The New Architecture of a Well-Tempered Environment
Contemporary architecture is undergoing a transformation. Far beyond the pursuit of aesthetics and iconic form, a central tenet of design now focuses on environmental management—balancing mechanical systems, energy efficiency, and the integration of natural elements to create buildings that are not only beautiful, but truly well-tempered. This multidimensional approach aims to harmonize human comfort, sustainability, and contextual responsiveness.
Rethinking the Purpose of Architecture
Historically, architecture has been admired primarily for its expressive facades and landmark designs. However, as architect and theorist Reyner Banham argued in his seminal work The Architecture of the Well-Tempered Environment, the true value of architecture lies equally in its technological systems—for heating, cooling, ventilation, lighting, and circulation—which together support life within buildings.
This shift from surface-level beauty to a holistic model prompts architects and designers to view buildings as “habitable volumes”—environments shaped both by form and by the flows of energy, air, people, and information that animate them.
Environmental Management: Beyond Aesthetics
Banham advocated for an “environmental management” paradigm, repositioning architecture as an interdisciplinary endeavor. In this model, the design process considers:
- Structural and mechanical components — Systems providing life support, such as heating, cooling, and ventilation.
- Circulation and communication — Elements facilitating movement (human circulation) and informational flows throughout the building.
- Contextual performance — Solutions tailored to climate, occupancy, and function, rather than universal stylistic or symbolic gestures.
This twofold approach recognizes that architecture is never just about structures or mechanical services in isolation—they work in concert to shape experience and comfort.
Case Studies in Well-Tempered Architecture
The TreeHugger: Embracing Nature in Urban Design
One striking example of nature-integrated architecture is the TreeHugger tourist office in Bressanone, Italy. Designed by MoDus Architects, the building wraps itself around a central Platanus tree, visibly intertwining the built environment with living nature.
- Material Choices: The building features bush-hammered concrete whose rough texture mirrors the tree bark, reinforcing the tactile link between the natural and artificial.
- Structural Innovations: Five concrete arches descend into the ground like roots, while overhead volumes cantilever to shelter glass-walled ground floors, creating a dialogue between heaviness (concrete) and lightness (glass, air).
- Transparency: The nearly fully glazed lower level supports visual permeability, connecting interior spaces with the exterior environment and facilitating public interaction.
This project exemplifies a commitment not just to sustainability, but to re-engaging with the locale—melding new construction with the organic curves of surrounding buildings and local geography.
The Evolution of Building Systems
Banham’s research highlights how buildings have historically adapted their technologies in response to evolving human needs:
- Drive-in Theaters: Removing the need for permanent structures, these venues rely on users’ automobiles as portable comfort packages, shifting the architectural focus toward landscaping, traffic engineering, and outdoor shelter systems.
- Symbolic Spaces: Comparison of Versailles and Las Vegas demonstrates how architectural power can be expressed through physical scale (Versailles’ soaring ceilings) or engineered lighting (Las Vegas’ encyclopedic electric displays), both dominating perception and space but via distinct technologies.
- Energy-Conserving Schools: Buildings like St. George’s School in Wallasley center design around performance, with super-insulated walls, solar orientation, and heat recycling through both electric systems and occupancy (people as heat sources).
The trajectory of such examples underscores the growing emphasis on operational efficiency and performance over stylistic grandiosity.
Performance-Driven Design for Sustainable Futures
From Vernacular Wisdom to High-Tech Innovation
A key lesson from Banham’s research and contemporary exemplars is the enduring relevance of vernacular principles alongside cutting-edge technologies. Traditional techniques—like orientation for natural sunlight, thick insulation, and passive ventilation—merge seamlessly with new systems for energy recovery and climate control.
- Passive Solar Design: Maximizing south-facing windows, utilizing thermal mass, and shading to regulate building temperature.
- Super Insulation: Thick wall construction and layered materials to store heat and reduce thermal loss.
- Integration of Renewables: Solar panels, heat pumps, and smart systems enabling greater sustainability and resilience.
Buildings conceived for performance not only conserve resources but also better adapt to local climates, environmental constraints, and cultural patterns.
Contextual Responsiveness: Architecture As Environmental Agent
Site-Specific Design Principles
Enlightened architectural practice tailors each project to its particular context:
- Climate: Adjusting massing, orientation, and facade treatments to mediate local temperatures and daylight.
- Culture and History: Respecting traditions and existing forms, as TreeHugger does by echoing both natural and built neighbors.
- Environmental Impact: Prioritizing low-carbon materials, renewable energy systems, and biodiversity preservation.
Such responsiveness ensures that architecture enhances—not disrupts—the well-being of both inhabitants and wider ecosystems.
Technology and Comfort: The Heart of Environmental Management
Mechanical Systems as Design Fundamentals
Once relegated to the engineering background, technological systems are now central actors in shaping indoor environments. Heating, ventilation, air conditioning (HVAC), plumbing, and electrical systems together achieve what Banham called “the basic life support that makes a viable or valuable environment.”
- Integrated System Design: Coordinating mechanical and structural elements merges technology, comfort, and aesthetic form.
- Smart Controls: Sensor-based regulation of lighting, temperature, and humidity tailors comfort to activity and occupancy.
- Performance Metrics: Monitoring energy use and operational efficiency to meet sustainability standards.
By foregrounding these systems as architectural priorities, designers create buildings that are not just visually striking but functionally superior.
Architecture as Interdisciplinary Problem Solving
Embracing environmental management redefines architecture as hybrid problem solving—one that draws on engineering, landscape, sociology, and ecology. This model acknowledges buildings as dynamic systems, demanding ongoing adjustments and collaborative solutions.
- Cross-disciplinary Teams: Architects, engineers, ecologists, and community stakeholders collaborating throughout design and construction.
- Feedback Loops: Data-driven post-occupancy evaluation to refine and improve building performance.
- Lifecyle Thinking: Envisioning not just initial construction but long-term usability, flexibility, and adaptability.
Such partnerships help ensure that architecture responds to the evolving needs of society, climate, and technology.
Contrasts and Comparisons in Environmental Design
| Building/Concept | Traditional Emphasis | Well-Tempered Approach |
|---|---|---|
| Versailles | Iconic scale, classical aesthetics | Spatial dominance via architecture, less focus on environmental systems |
| Las Vegas | Ephemeral structures, engineered lighting | Creates ‘virtual volumes’ and overwhelming spatial experiences via technology |
| TreeHugger | N/A (modern reinterpretation) | Physical and symbolic connection to nature, local responsiveness, sustainable innovation |
| St. George’s School | Energy conservation, efficiency | Designed for performance using passive and active systems, super insulation |
Frequently Asked Questions (FAQs)
Q: What is a ‘well-tempered environment’ in architecture?
A: A well-tempered environment refers to buildings designed with integrated mechanical systems—such as heating, ventilation, and lighting—to optimally support human comfort, utility, and environmental sustainability, rather than just focusing on visual or stylistic rhetoric.
Q: How do modern buildings balance nature and technology?
A: Architects increasingly blend high-tech mechanical systems with natural integration. Projects like TreeHugger wrap built forms around living trees, use materials and shapes that echo local geography, and prioritize transparency and permeability to harmonize built and natural environments.
Q: Why is performance more important than appearance in contemporary architecture?
A: Performance-driven design ensures buildings operate efficiently, conserve energy, and adapt to contextual needs. While aesthetics matter, prioritizing environmental management and life-support systems results in spaces that are healthier, more sustainable, and better able to serve users in the long term.
Q: Can older buildings be upgraded to meet well-tempered standards?
A: Yes, retrofit strategies—like improving insulation, upgrading HVAC systems, and adding renewable energy sources—help older structures achieve better environmental performance and comfort, aligning with well-tempered principles.
Q: How does local context influence well-tempered architectural design?
A: Local climate, culture, history, and ecology shape design choices from material selection to building orientation, ensuring that architecture sensitively blends with its surroundings and serves inhabitants effectively.
Conclusion: Toward a Harmonious Built Future
The new architecture of well-tempered environments represents an evolution—a convergence of technological innovation, sustainability, and reverence for nature. Buildings are no longer static monuments: they are adaptive systems, constructed with the understanding that true comfort and value arise from the careful orchestration of materials, context, and mechanical support.
Through examples ranging from TreeHugger’s tangible embrace of its Platanus centerpiece to Banham’s theoretical reframing of architecture as environmental management, the future looks toward buildings that nurture both people and planet—for generations to come.
References
- https://bicycleresearchproject.wordpress.com/2013/04/12/160-reyner-banhams-well-tempered-environment/
- https://designwanted.com/treehugger-modus-architects/
- http://media5.cagd.co.uk/914/811816_04e22b.pdf
- https://www.semanticscholar.org/paper/The-Architecture-of-the-Well-Tempered-Environment-Banham/819a38f92ee11af439b71b225341adc9447ea974
- https://ecooptimism.com/?cat=26
Read full bio of medha deb












