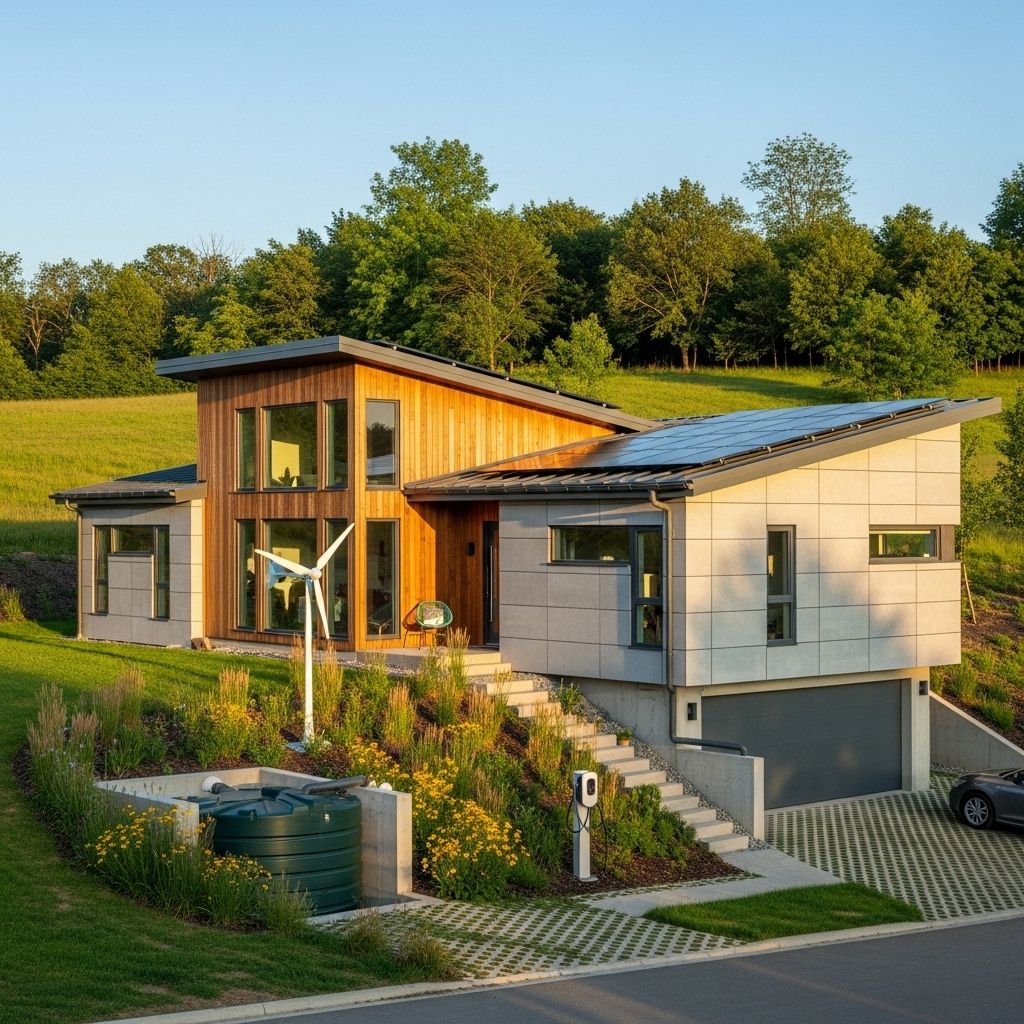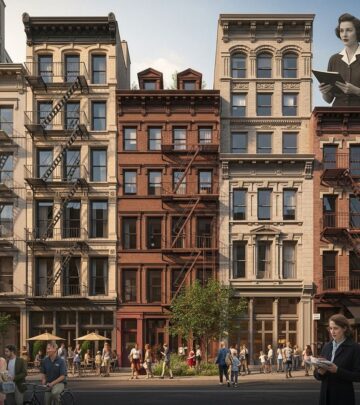Building Net Zero and Passive Houses: Prefab Innovations for a Sustainable Future
Explore how prefab panelized systems, smart design, and reduced carbon approaches are transforming the future of net zero and passive houses.

As urbanization intensifies and climate change accelerates, the need for energy-efficient, sustainable housing is increasingly critical. Today, the combination of net zero energy homes and passive house standards—both elevated by prefab construction techniques—represents a paradigm shift in residential design, performance, and environmental stewardship. This article explores the strategies, innovations, and real-world examples shaping the future of green building.
Table of Contents
- The Prefab House Movement: Past and Present
- Why Panelized Prefab Systems Matter
- Passive House: The Science and Principles
- Understanding Net Zero Buildings
- Case Studies: Prefab Passive and Net Zero Homes
- Cost Barriers and Market Evolution
- Climate Impact & The Carbon Mandate
- Frequently Asked Questions
The Prefab House Movement: Past and Present
The concept of prefabricated homes dates back over a century. In the early 1900s, companies like Sears Roebuck offered catalog homes, shipped as kits to be assembled on site. While not architectural marvels, their basic designs fulfilled a crucial need for affordable, reliable housing. This historic trend was marked by mass market accessibility and efficiency, but the environmental performance of these homes was indistinguishable from traditional builds.
B.Public Prefab exemplifies today’s evolution of this movement. By offering panelized systems and stock plans, B.Public addresses modern demands:
- Rapid construction and design customization
- High-performance, super-insulated wall panels
- Separation of enclosure systems from site work and interior finishing
- Scalability for houses and multifamily projects
This updated approach maintains the accessibility of prefab housing, but dramatically improves its sustainability and performance profile.
Why Panelized Prefab Systems Matter
Prefab building systems increasingly prioritize sustainability and a reduced carbon footprint. The core strategies include:
- Thick super-insulated wall panels with R-values from R-35 up to R-52, far exceeding standard insulation levels
- Wood-frame construction using dense-pack cellulose insulation for improved thermal and environmental performance
- Smart vapor control and advanced exterior sheathing for moisture and air control
- Panelized elements (Floor, Wall, Roof) designed to work together as an envelope ready for customized finishes
- Low embodied carbon materials used throughout construction
This approach means that with the right windows and HVAC systems, prefab homes regularly meet or exceed Passive House standards. Clients benefit from streamlined permitting, faster assembly, and flexible design, while local contractors handle site-specific construction and finishing.
Passive House: The Science and Principles
The Passive House standard is a rigorous benchmark for energy efficiency in buildings. Its core principles are built on scientific research and real-world performance:
- Continuous insulation: Prevents thermal bridging, where heat escapes through weak spots in the envelope
- Airtight enclosure: Minimizes air infiltration and improves control over indoor climate
- Balanced heat- and moisture-recovery ventilation: Ensures continuous supply of 100% fresh, filtered air with high indoor air quality
- High-performance windows and doors: Triple-paned glass, tailored solar orientation, and advanced shading strategies
- Minimal space conditioning: Achieves remarkable comfort with little to no active heating or cooling
Passive house buildings typically use 40-60% less energy than standard construction, sharply reducing ecological impact and operating costs. The standard is versatile, applying to single homes, multifamily dwellings, and institutional buildings alike.
Understanding Net Zero Buildings
A net zero energy building balances its annual energy use by generating as much energy as it consumes, often through on-site renewable sources like solar panels. Essential characteristics include:
- Very low energy demand, made possible by passive solar design and high-performance insulation
- Optimized window placement and glass properties—high solar heat gain coefficient on south-facing windows to harness sunlight, low SHGC on others to prevent overheating
- Structural insulated panel walls and roofs, using advanced urethane foam with high R-values
- Reduced thermal bridging through careful structural detailing
- Ground-source heat pumps for efficient climate control, often paired with radiant heating for occupant comfort
Net zero homes often achieve Home Energy Rating System (HERS) scores close to zero—reflecting their balance between consumed and produced energy. The real-world performance, however, depends on how occupants actually use the home.
Case Studies: Prefab Passive and Net Zero Homes
B.Public Prefab: Panelized Passive Approach
B.Public’s homes use prefabricated panels manufactured from low-carbon materials, easily assembled into sturdy envelopes with exceptional energy performance. The focus is on:
- Resilience to climate extremes and rapid deployment
- High insulation levels (R-35 to R-52 for walls)
- Compatibility with local contractors for site work and internal finishing
- Flexibility in using stock plans or customizing them as required
B.Public’s model shows how hybrid collaboration between architects, builders, and clients speeds up the construction process and enhances sustainability.
Solis Multifamily: Cost-Effective Passive House
The Solis multifamily project in Seattle demonstrates Passive House certification can be achieved with only a modest (5%) cost premium over conventional construction. Key strategies include:
- Enhanced building enclosure coupled with advanced mechanical systems
- Use of conventional materials in innovative ways—triple-glazed windows, high insulation
- Multifamily housing structure reduces per-unit envelope costs, as fewer exterior walls per apartment
- Improved comfort, indoor air quality, and marketing value
This model emphasizes that Passive House is a team sport, where experienced, collaborative teams control costs and drive quality.
Net Zero Home in North Carolina Mountains
A North Carolina net zero home highlights the performance details achievable through smart building science:
- Highly insulated basement walls: R-12.5 continuous plus R-19 cavity insulation
- Strategic glazing: South-facing windows with high SHGC; slabs for thermal mass; low SHGC elsewhere
- Structural insulated panels: R-24 in walls, R-38 in roof
- No thermal bridging through innovative rafter designs
- Efficient mechanical systems—ground-source heat pump, radiant heat
First-year energy performance:
- 5,843 kWh consumed
- 6,147 kWh produced
The calculated HERS Index was 12, but net zero performance in practice was achieved, illustrating the real-world benefit of integrated passive and renewable design.
Cost Barriers and Market Evolution
One common misconception is that passive house or net zero construction is prohibitively expensive. In practice:
- High performance elements like triple-glazed windows and robust insulation can drive up costs—particularly in single-family homes
- In multifamily buildings, exterior wall cost is distributed, reducing premiums to just 5% over conventional builds
- Innovative material choices and collaborative design teams can control costs, improving affordability
- Benefits like improved comfort, quiet, and air quality become marketing advantages for builders and owners
As expertise and supply chains advance, these cost differentials are shrinking, broadening access to superior energy-efficient housing.
Climate Impact & The Carbon Mandate
Creating “status quo” buildings can no longer be justified as climate impacts intensify. Forward-thinking firms, architects, and developers see a professional mandate to:
- Adopt construction practices that immediately reduce the carbon footprint
- Use materials with low embodied carbon, such as wood frames and cellulose insulation
- Design for resilience in the face of increasing environmental disasters
- Build housing that is scalable, rapidly deployable, and adaptable to changing climatic conditions
Incentives and regulatory shifts increasingly encourage Passive House and net zero standards. When coupled with solar panels covering entire roof spaces, buildings can achieve net zero and even contribute energy back into the grid.
Frequently Asked Questions (FAQs)
Q: What is the difference between Passive House and Net Zero?
A: Passive House sets stringent energy performance targets for comfort and minimal heating/cooling, focusing on insulation, air-tightness, and ventilation. Net Zero means the building produces as much energy annually as it consumes, often by coupling passive design with renewable energy generation.
Q: Is prefab construction suitable for Passive House or Net Zero buildings?
A: Yes, panelized prefab systems offer high-quality insulation, rapid assembly, and flexible designs; they are ideal for achieving both Passive House and net zero standards with lower carbon footprints.
Q: Does building a Passive House cost a lot more?
A: Not necessarily. Multifamily Passive House projects have cost premiums as low as 5% over conventional buildings due to economies of scale and collaborative design processes.
Q: How can prefab passive houses help fight climate change?
A: Prefab passive houses use materials and systems that drastically reduce energy demand and embodied carbon, representing scalable solutions for resilient, climate-friendly housing.
Q: What are the main features of a net zero home?
A: Strategic siting and solar orientation, advanced insulation, high-performance windows, minimized thermal bridging, efficient mechanical systems, and on-site renewable generation combine to deliver net zero performance.
Key Takeaways
- Prefab panelized systems are revolutionizing sustainable housing, making Passive House and net zero standards more accessible and cost-effective
- High insulation, airtightness, and innovative building science underpin both approaches
- Multifamily projects enjoy particular efficiencies and reduced cost premiums
- Climate mandates and carbon reduction are driving the industry toward greener alternatives, supported by incentives and regulatory change
- The evolution of prefab and passive design offers resilience, scalability, and high performance for future-facing housing demands
Passive House vs Net Zero: Quick Comparison
| Feature | Passive House | Net Zero |
|---|---|---|
| Main Goal | Ultra low energy use, superior comfort | Annual energy use equals energy produced |
| Core Strategies | Insulation, airtightness, ventilation | Passive design + renewable energy |
| Certification | PHIUS/PHI | Varies by region |
| Carbon Impact | Low operational/embodied carbon | Net zero or even net positive with renewables |
References
- https://www.bpublicprefab.com/news/treehugger-bpublic-designs-panelized-passive-house-prefabs-building-systems-that-prioritize-sustainability-and-a-reduced-carbon-footprint-yfpbk
- https://www.energyvanguard.com/blog/a-really-cool-net-zero-energy-home-in-the-north-carolina-mountains/
- https://www.weberthompson.com/no-passive-house-doesnt-have-to-cost-a-lot-more-treehugger/
- https://www.theurbanist.org/2020/09/16/to-address-the-climate-crisis-we-must-incentivize-passive-house-buildings/
- https://passivehousenetwork.org/advocacy/in-the-news/
Read full bio of medha deb












