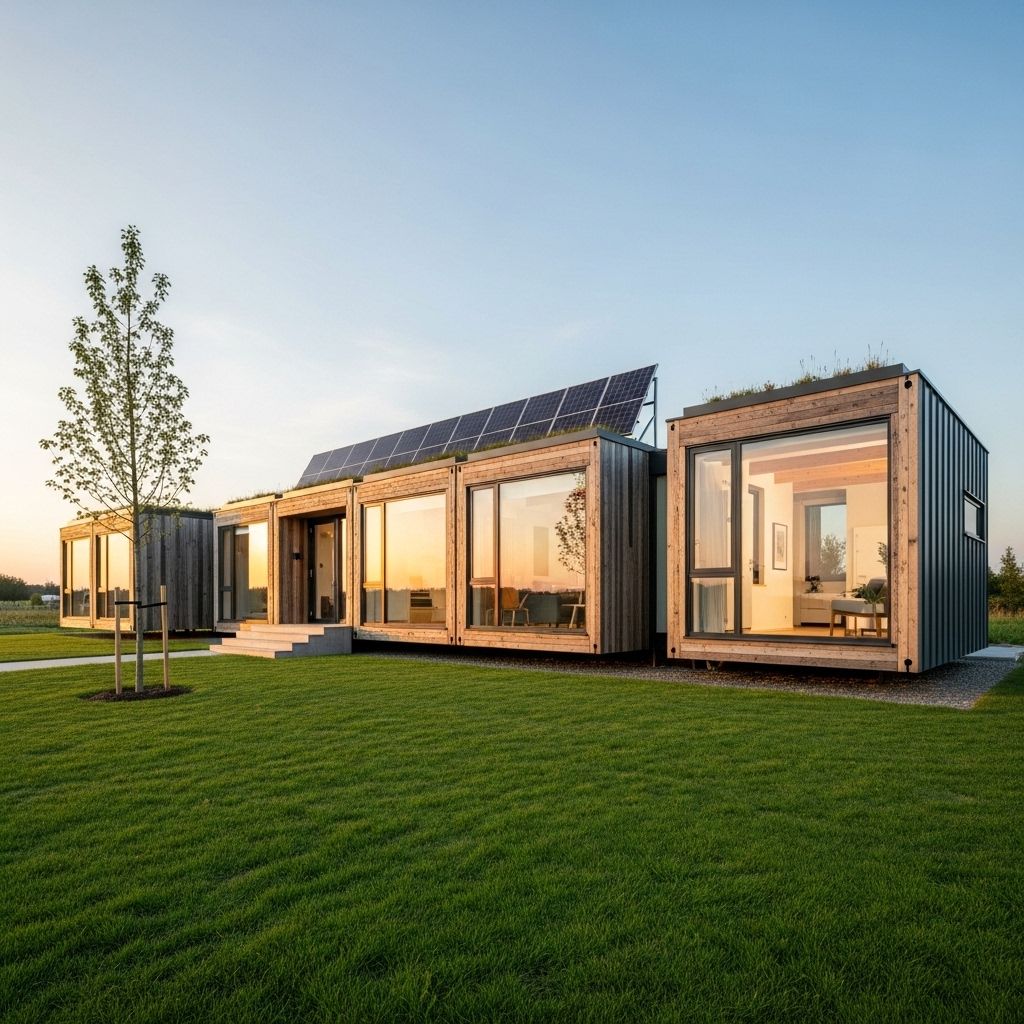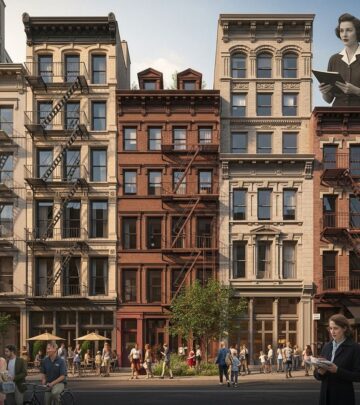Modern Modular: Rethinking Prefab Housing for Sustainability and Scalability
Exploring the renewed promise of modern modular design as a path toward sustainable, scalable, and human-centered housing for today and tomorrow.

Modular architecture is experiencing a renaissance, merging the lessons of the past with advanced materials and design ingenuity to create housing that’s resource-efficient, quick to assemble, and beautifully human-centered. This deep dive explores modern modular methods, spotlighting how thoughtful design, environmental imperatives, and digital tools are converging to meet today’s urgent need for scalable and sustainable housing.
Modular’s Historic Roots: From Catalog Homes to Eco-Conscious Construction
A century ago, homeowners could order a complete house kit from the Sears catalog. These homes were praised for their affordability, practicality, and their recognizable shapes that fit seamlessly into neighborhoods. The beauty of the model wasn’t innovation for its own sake but providing tried-and-tested designs that delivered what people needed.
Modern modular housing reinterprets this tradition. Companies like B.Public Prefab champion designs that are simple, efficient, and customizable, focusing on both the construction method and the final lived experience. While we once viewed prefabrication as mass production and uniformity, today’s approach is far more flexible and focused on sustainability and adaptability.
The Modern Modular Philosophy: Flexibility, Familiarity, and Performance
- Flexibility: Modular systems allow for a mix-and-match approach—various panel types can be combined for different layouts, and basic plans serve as springboards rather than strict templates.
- Familiarity: New modular homes maintain comforting, traditional forms. They are designed to be instantly recognizable as “home”, blending into neighborhoods and respecting cultural preferences.
- Performance: Today’s prefabs utilize high-performance panels with exceptional insulation and air-tightness, setting new standards for energy efficiency, comfort, and resilience.
Panels, Not Packages: The Building Blocks of Next-Gen Modular Homes
In contrast to historic kit homes that provided everything from windows to sinks, many contemporary modular companies—such as B.Public Prefab—focus on supplying the building enclosure or “envelope.” The structure is composed of:
- Wall Panels: Super-insulated, wood-framed modules using dense-pack cellulose to achieve R-values of 35 to 52.
- Floor & Roof Components: Designed for easy assembly and high energy efficiency.
- Smart Vapour Control: Integrated membranes regulate moisture while preserving air-tightness.
- Customizable Cladding: The envelope can be finished with a wide variety of external materials, ensuring regional and aesthetic flexibility.
The client or their local builder is responsible for site preparation, utility connections, and interior finishing. This approach optimizes costs, reduces logistical complexity, and empowers regional adaptation.
Environmental Mandate: Reducing Carbon in Every Step
Climate change is a central concern in today’s modular renaissance. Leading firms in the field are choosing materials and manufacturing processes that minimize embodied carbon, the total greenhouse gases emitted over the lifecycle of materials and construction. Key strategies include:
- Using wood and cellulose, which store rather than emit carbon.
- Choosing locally sourced materials when feasible to reduce transportation emissions.
- Designing for durability and ease of disassembly or modification, extending the life of the structure and preventing waste.
- Pursuing certification programs such as Passive House standards, which mandate low operational energy use and airtight constructions.
Why Standardization Isn’t a Dirty Word
There is a common misconception that modular and prefabricated homes are boring or monotonous. In reality, standardization can mean reliability, efficiency, and affordability—without stifling creativity. By offering a smart catalog of interchangeable parts, architects and builders can quickly generate bespoke solutions, rather than starting from scratch each time.
| Traditional Site-Built | Prefabricated Modular |
|---|---|
| Custom design each project | Stock plans and components as starting points |
| Longer construction timelines | Rapid onsite assembly |
| More construction waste | Optimized material use, less waste |
| Higher labor cost | Reduced labor, more predictable budget |
Standardized parts, when thoughtfully designed, provide the foundation for rapid housing deployment and can be readily adapted or modified to suit diverse sites and user preferences.
Scalability: From ADUs to Dense Multifamily Structures
One of the most exciting aspects of modern modular systems is their scalability. The same panelized kit-of-parts can produce a tiny cabin, a single-family home, or a multi-story apartment block. By streamlining the basic building elements, teams can plan and deliver a variety of project sizes without sacrificing performance.
- Accessory Dwelling Units (ADUs): Small, quick-to-install homes for urban infill or extended families.
- Single-family Residences: Flexible floorplans and roof types allow for regional distinctiveness and personal expression.
- Multifamily and Community Housing: Repeatable, scalable modular parts speed up site installation and increase affordability.
The Human Element: Recognizable Forms and Human-Centered Design
It is not just about the structure—successful modular design recognizes the importance of psychological comfort and cultural resonance. People respond positively to surroundings that look and feel familiar. Companies consciously design likable shapes and forms that align with our expectations of “home,” leveraging universal archetypes while offering space for personalization.
Architects, Builders, and the Power of Design Tools
By integrating advanced digital design tools and a catalog of modular options, architects, builders, and even homeowners can:
- Visualize and adapt plans quickly on a computer before any panels are produced.
- Assess energy and cost implications in real time.
- Experiment with finishes, layouts, and details to achieve the perfect balance of function and style.
The result is faster project startup, more informed choices, and a higher probability of satisfaction post-construction. This approach democratizes good design by making it accessible to those who cannot afford fully custom architecture.
Overcoming Myths of Prefab: Lessons from the Field
Past failures of prefab have been due as much to poor design, cost overruns, and a lack of scalability as to material limitations. Key lessons learned in recent years include:
- Adaptability: Modular doesn’t have to mean rigid uniformity—embrace flexible plans and a varied kit-of-parts.
- Integration: Pair factory-built panels with on-site expertise. Good design allows for the meeting point of precision-manufactured components and local knowledge.
- Sustainability: Focus on envelope performance and healthy materials to meet modern climate challenges.
- Speed: Move more construction off-site to reduce project timelines and weather delays.
Looking Forward: Rapid, Resilient, and Responsible Housing
The urgency of the climate crisis, combined with housing shortages and evolving social needs, makes panelized modular systems profoundly relevant. Today’s best offerings are:
- Resilient: Designed to withstand climate risks and future social shifts.
- Rapid: Deliverable and installable in weeks rather than months, with minimal site disruption.
- Responsible: Composed of healthy, low-carbon materials and designed with lifecycle in mind.
By building for rapid deployment, adapting to different family and community forms, and grounding every step in ecological responsibility, modern modular is poised to transform housing at scale.
Frequently Asked Questions (FAQs)
What makes modern modular homes different from past prefab models?
Modern modular homes emphasize energy efficiency, customizability, and sustainability, focusing on high-performance panels, minimized carbon footprints, and digital design tools that allow for bespoke layouts and finishes. Past prefab models often prioritized speed and cost over energy or environmental impact.
Are modular homes more eco-friendly than traditional site-built houses?
Yes. Modular homes use optimized materials with lower embodied carbon, reduce waste by manufacturing components off-site, and can achieve extremely high insulation and air-tightness standards for reduced operational energy use.
Can modular systems be used for multi-story buildings?
Absolutely. Modern panelized systems are scalable and have been successfully implemented in single-family houses, clusters of tiny homes, and low-rise to mid-rise multifamily buildings.
Do modular houses limit design choices?
Not necessarily. While there are standardized building blocks, today’s best modular systems offer a wide range of finishes, layouts, and roof types, and allow for substantial customization while reducing lead times and costs.
How long does it take to assemble a modular home?
Installation of the panelized envelope on site can often be completed within days, with total project timelines measured in weeks for many projects, rather than the months typical in conventional construction.
Are modular homes more affordable?
They can be more cost-effective due to reduced design time, streamlined manufacturing, and faster assembly, but final affordability depends on site, finishes, and local labor and permitting costs.
Conclusion: Embracing Modular for a Sustainable Future
The renewed interest in modular prefabrication isn’t simply about efficiency or novelty—it’s about reconnecting with our need for resilient, adaptable, and sustainable homes. Modern modular offers accelerated pathways to address the global housing crisis while respecting the planet and human well-being. By learning from the past, embracing digital innovation, and making sustainability a core value, this sector promises to redefine what housing can achieve for communities everywhere.
References
- https://www.bpublicprefab.com/news/treehugger-bpublic-designs-panelized-passive-house-prefabs-building-systems-that-prioritize-sustainability-and-a-reduced-carbon-footprint-yfpbk
- https://grist.org/article/2010-03-05-modern-modular-done-right/
- https://www.agathon.it/agathon/article/view/388
- https://www.re4a.com/press-2022
- https://www.re4a.com/news-archive/2022/11/2/treehugger-highlights-lido-beach-house-ii
Read full bio of medha deb












