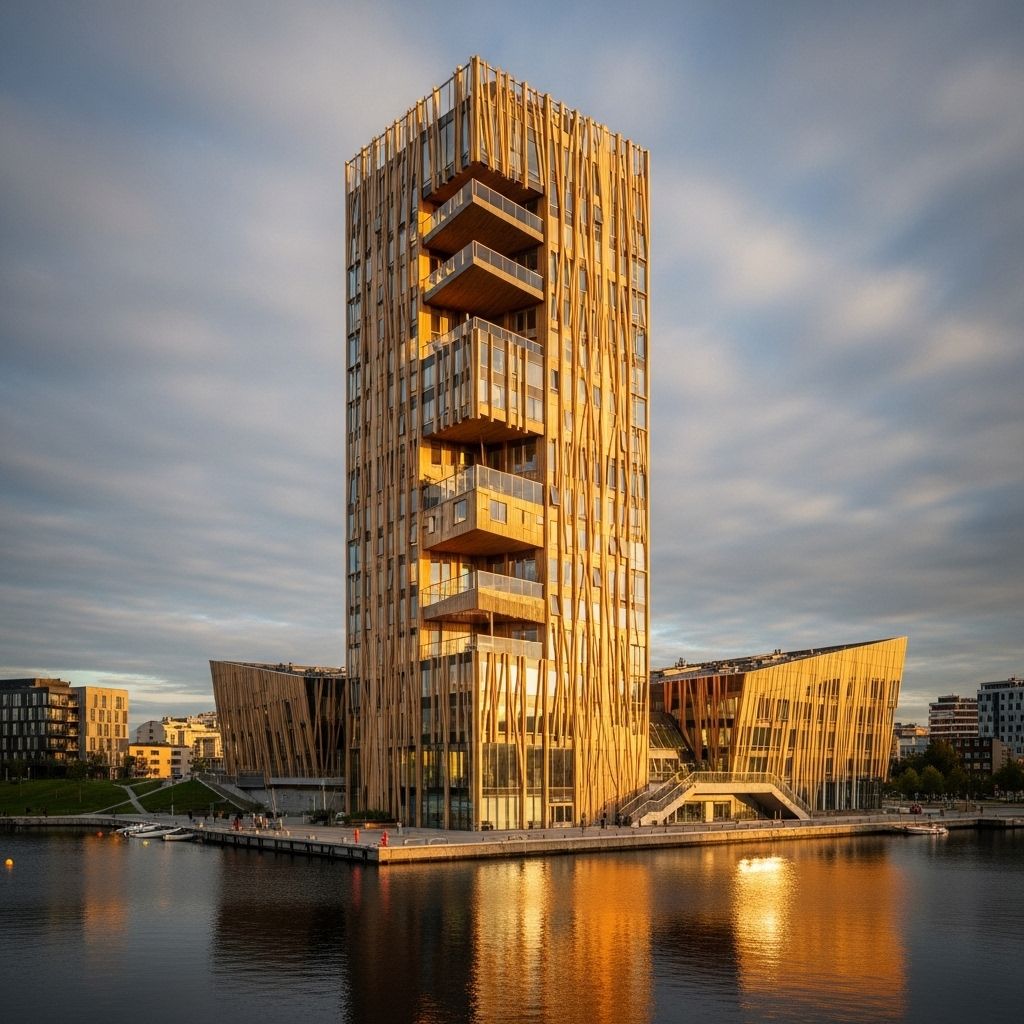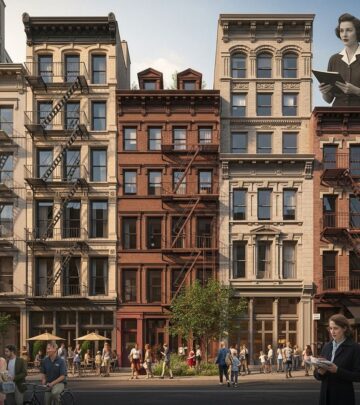Mjøstårnet: Norway’s Record-Breaking Timber Tower and the Rise of Mass Timber Construction
Exploring Norway's innovative Mjøstårnet: engineering, sustainability, and the global movement in tall timber architecture.

Mjøstårnet: Norway’s Tall Timber Marvel
In the heart of Norway stands Mjøstårnet, an architectural and engineering milestone that has earned its place as one of the tallest timber buildings in the world. Located in Brumunddal by the serene shores of Lake Mjøsa, this 85.4-meter high-rise symbolizes both Scandinavian innovation and a shift towards sustainable, renewable materials in the construction industry. The story of Mjøstårnet is one of local resources, technical breakthroughs, and transformative potential for cities worldwide.
Overview: What is Mjøstårnet?
Mjøstårnet (which means “The tower of Lake Mjøsa”) is a multi-functional timber skyscraper encompassing 18 floors and spanning between 11,300 to 16,500 square meters depending on how its internal space is accounted. Completed in March 2019, it features:
- 33 modern apartments
- 72-room hotel called the Wood Hotel
- Five floors of office space
- Restaurants and meeting rooms
- An indoor swimming pool
Not only does the tower stand as a landmark for the region, but it also draws global attention for its bold embrace of mass timber engineering.
The Timber Revolution: Why Build Tall with Wood?
Mass timber construction is gaining rapid momentum globally as designers and builders seek materials that are strong, flexible, and environmentally sustainable. Timber’s appeal comes from:
- Renewability: Wood is a renewable resource with a significantly lower embodied carbon footprint than concrete or steel.
- Local sourcing: Using local timber reduces transportation emissions and boosts regional economies.
- Natural beauty: Exposed timber interiors offer warmth and aesthetic value, attracting contemporary architects.
- Technical advancements: Innovations in cross-laminated timber (CLT) and glued laminated timber (glulam) mean wood structures can now reach unprecedented heights while remaining fire-safe and energy efficient.
Projects like Mjøstårnet are helping redefine public perception and building codes concerning tall timber construction.
Location & Symbolism
Mjøstårnet’s imposing silhouette overlooks vibrant forested hills and Norway’s largest inland water body, Lake Mjøsa. The site was carefully chosen to highlight both the country’s extensive forestry sector and the possibilities of using sustainable wood as a future-forward building material. The tower stands proud as a symbol of local identity and innovative spirit.
Engineering and Design
The architectural vision for Mjøstårnet was led by Voll Arkitekter, with construction by Hent AS and timber specialist Moelven Limtre AS. Key features of its design include:
- Glulam Structural System: Main columns and beams are made of glued laminated timber, providing strength comparable to steel and resisting heavy wind loads.
- CLT Elevator Shafts: Elevator and stair cores are built using thick, cross-laminated timber panels.
- Prefabrication: Large timber components were manufactured offsite and assembled at the factory to ensure accuracy, then hoisted into place by crane.
- Assembly in Stages: The building was erected in five phases of four floors each, using only internal scaffolding, which was essential for stability and safety at great heights.
- Mixed-Use Layout: Efficient design accommodates a range of uses—residential, hospitality, office, and recreational.
The success of Mjøstårnet’s unconventional approach proved the viability and scalability of mass timber for tall structures.
Materials and Local Sourcing
Mjøstårnet demonstrates the environmental and economic advantages of building with regionally-sourced timber, primarily from forests in the surrounding county. The benefits include:
- Reduced carbon emissions during manufacture and transport
- Support for local forestry and wood-processing industries
- Sustainable forestry certifications (e.g., PEFC certification for glulam)
The project’s supply chain helped spotlight Norway’s expertise and capacity in sustainable construction.
Construction Process and Innovations
The building process at Mjøstårnet was characterized by forward-thinking methods:
- Pre-assembly: Major timber elements precision-assembled at the Moelven factory.
- Transport and Hoisting: Components transported to the site and then lifted directly into place by cranes.
- Internal Scaffolding: All construction utilized internal supports only, eliminating the need for extensive external scaffolding even at great heights.
- Fire Protection: Timber elements char on the surface in fire—forming a protective layer that helps meet stringent regulations without chemical treatments.
This approach enabled faster, safer, and cleaner construction compared to concrete or steel towers of similar height.
Why Build Timber Towers? The Sustainability Case
For architects and environmentalists, a building like Mjøstårnet offers:
- Significant embodied carbon reduction compared to concrete and steel.
- Positive local economic impact from using nearby resources.
- Energy efficiency through excellent natural insulation.
- Showcase for renewable materials in contemporary high-rise design.
These qualities contribute to the tower’s status not only as a regional landmark, but as an international model for green construction.
Timber Towers Worldwide: A Friendly Competition
| Building Name | Location | Height (m) | Primary Structure | Year Completed |
|---|---|---|---|---|
| Mjøstårnet | Brumunddal, Norway | 85.4 | All timber (glulam, CLT) | 2019 |
| Ascent | Milwaukee, USA | 86.6 | Timber-concrete hybrid | 2022 |
| Brock Commons Tallwood House | Vancouver, Canada | 53 | Timber-concrete hybrid | 2017 |
| Treet | Bergen, Norway | 49 | All timber | 2015 |
Though now surpassed in overall height (by Ascent in the USA), Mjøstårnet remains a global icon as the world’s tallest all-timber building and continues to inspire designers to push the limits of wooden high-rises.
Challenges and Lessons from Mjøstårnet
Constructing one of the world’s tallest timber buildings presented unique challenges, including navigating evolving building codes, material testing for strength and fire resistance, and ensuring long-term durability in Norway’s variable climate. Throughout the process, the project team contributed new insights to the global construction industry, such as:
- The importance of mock-ups and pre-assembly for accuracy.
- Lessons in joining techniques to optimize timber connections and minimize material waste.
- The critical role of multidisciplinary engineering collaboration.
These experiences are now informing best practices for mass timber construction internationally.
Mjøstårnet’s Broader Impact on Architecture
The completion and success of Mjøstårnet have rippled through the world of construction in several ways:
- Accelerated discussions on updating building regulations to accommodate tall timber structures.
- Heightened awareness among investors and developers of timber’s long-term benefits.
- Raised public interest in the aesthetics and health benefits of wooden interiors and bio-based materials.
- Encouraged aspiring designers to tackle sustainability at scale using modern techniques.
Mjøstårnet continues to draw designers, policy-makers, and tourists alike, all eager to experience the future of high-rise living built from trees.
Future Trends: More Timber Towers on the Horizon
The wave of timber skyscrapers shows no sign of slowing. With new proposals in Europe, North America, and Asia, the bar for sustainable high-rise design continues to rise. Advances in computational design, modular construction, and wood treatment will likely produce even taller and greener projects in the next decade.
Frequently Asked Questions (FAQs)
Q: How tall is Mjøstårnet and what is it used for?
A: Mjøstårnet stands at 85.4 meters (280 feet) and serves as a mixed-use building with residential apartments, a hotel, office space, restaurants, meeting areas, and an indoor swimming pool, all within 18 floors.
Q: What materials were used in constructing Mjøstårnet?
A: The main structure is composed of PEFC-certified glued laminated timber (glulam) and cross-laminated timber (CLT), with all elevator shafts and main columns made entirely from these timber products. Local timber was sourced for most of the building.
Q: How does Mjøstårnet address fire safety concerns?
A: Timber used in Mjøstårnet is designed to char on the outside during a fire, forming a protective barrier that preserves structural integrity longer than unprotected steel would in similar temperatures. Strict fire regulations and thorough testing were integral during planning and construction.
Q: Has Mjøstårnet been surpassed in height by other timber towers?
A: Yes, the Ascent tower in Milwaukee, USA, reached 86.6 meters in 2022. However, Ascent is a timber-concrete hybrid, while Mjøstårnet remains the world’s tallest all-timber building.
Q: What are the main sustainability benefits of mass timber buildings?
A: Mass timber buildings store rather than emit CO2 during their lifecycle, use renewable resources, reduce transportation emissions when locally sourced, and promote sustainable forest management.
Conclusion: Mjøstårnet and the Future of Green Skyscrapers
Mjøstårnet isn’t just another record-setting tower—it’s a beacon for sustainable architecture, proving that tall buildings can be built from what grows in the forest rather than what is dug from the ground. As the world looks for ways to fight climate change and rethink city skylines, Mjøstårnet stands as both a success story and an inspiration for every community ready to dream tall, build green, and reach higher.
References
- https://pefc.org/resources/case-stories/mjostarnet-the-worlds-highest-timber-building-opens-in-norway
- https://newatlas.com/architecture/ascent-tallest-timber-tower/
- https://www.sweco.co.uk/projects/mjostarnet/
- https://kozowood.com/en/journal/mjostarnet-in-norway-becomes-world-s-tallest-timber-tower
- https://www.archdaily.com/888818/mjostarnet-in-norway-is-to-become-the-worlds-tallest-timber-tower-after-new-rules-are-set-for-timber-high-rises
- https://en.wikipedia.org/wiki/Mj%C3%B8st%C3%A5rnet
- https://civil-eng.binus.ac.id/2025/04/08/mjostarnet-the-worlds-tallest-timber-building-revolutionizing-construction/
- https://www.youtube.com/watch?v=pU5WYEuOzW0
- https://www.thenbs.com/knowledge/norway-to-build-worlds-tallest-timber-building
Read full bio of Sneha Tete












