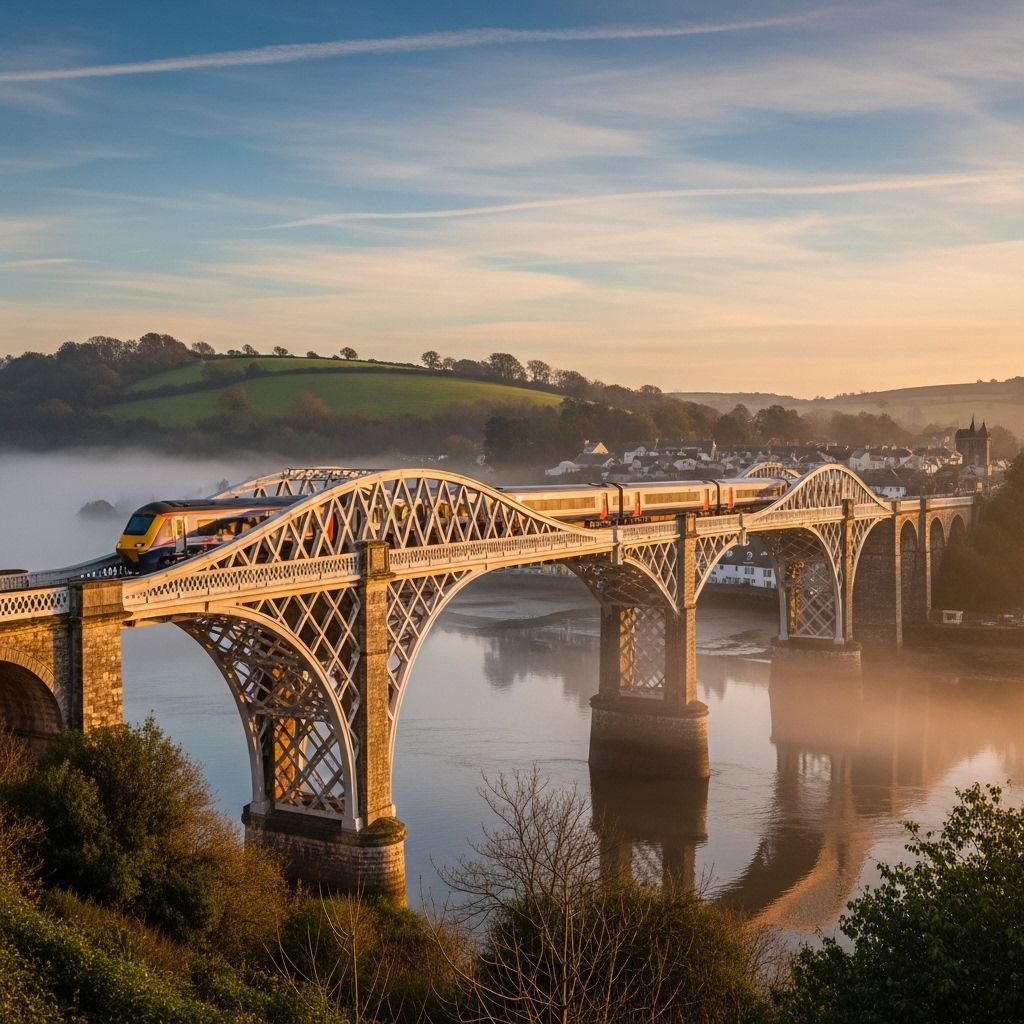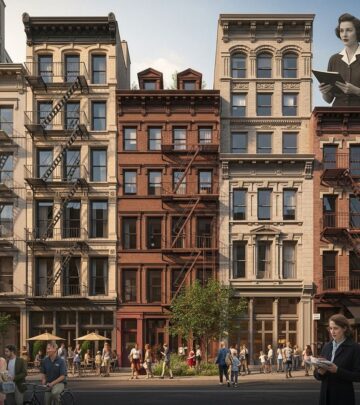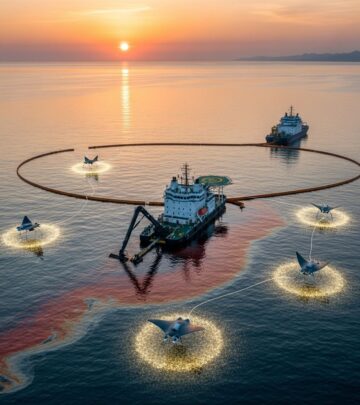Mind the Gap: Cornwall’s Remarkable Twin Cantilever Bridge
A breathtaking footbridge at Tintagel Castle reunites legend, landscape, and engineering across a dramatic Cornish cliff.

The Bridge That Reunited Tintagel Castle
On Cornwall’s dramatic northern coast, a remarkable bridge now leaps across a windswept chasm, reuniting the two halves of the legendary Tintagel Castle after 500 years of separation. This footbridge, designed by William Matthews Associates in collaboration with Ney & Partners, is no mere pathway—it’s a feat of creative engineering, material mastery, and sensitive homage to landscape and lore. Rising above the restless sea, its slender form and enigmatic gap connect both place and time, history and myth.
An Iconic Site: Tintagel’s Myth and History
Tintagel is not just a geographical landmark—it’s a site drenched in story. Perched atop jagged cliffs overlooking the Atlantic, the castle is traditionally entwined with the legends of King Arthur. Despite scholarly skepticism about some claims, the ruins and surrounding landscape evoke an air of the fantastical. According to Geoffrey of Monmouth’s 12th-century writings, Tintagel was where Arthur was conceived, and in the 1230s, Richard, Earl of Cornwall, rebuilt the castle—already then basking in legendary status.
For centuries, Tintagel’s split geography—part on the mainland, part on a rocky promontory—contributed to both its mystery and its accessibility challenges. The original medieval bridge, its precise form lost to history, disappeared in the late Middle Ages, leaving a treacherous passage of stairs and steep slopes as the sole connection.
Bridging the Impossible: Engineering Vision and Constraints
Reconnecting Tintagel in the 21st century was no simple architectural endeavor. The remote clifftop location, the powerful Atlantic winds, and rigorous historic and environmental restrictions posed formidable obstacles. As William Matthews Associates considered solutions, they were drawn not only to practicality but to the poetic resonance of the place.
- Site Conditions: Perched 57 meters above the waves, spanning a 58-meter drop.
- Purpose: To restore the path between mainland and island, reflecting both historical and present-day needs.
- Constraints: Minimal intervention on the landscape, preservation of heritage, and construction in treacherous weather.
The Two Cantilevers: A Design Both Bold and Subtle
The resulting structure is defined by its elegance, restraint, and ingenious engineering. Instead of a single beam stretching from cliff to cliff, the bridge consists of two independent cantilevered spans, each reaching out from their respective sides (mainland and island), separated by a slender 40-millimeter gap at the center.
- Metaphor and Practicality: The gap does double duty, symbolizing the threshold between mainland and island, present and past—and accommodating necessary thermal expansion in the steel structure.
- Materiality: Painted steel forms the structural backbone; hand-laid slate from the nearby Delabole Quarry, arranged in modern, checkerboard patterns, surfaces the walkway.
- Lightness: The whole assembly is delicately proportioned, with a 4.5-meter height at its rock-face foundation tapering to a slender 170 millimeters at the center span, giving a sense of improbably weightless suspension.
Building in Two Halves: The Construction Process
The logistical challenges of building such a bridge atop Cornwall’s cliffs were met with inventive solutions. The two cantilevers were prefabricated in Devon as twelve five-tonne sections. Components were then transported to the site, hoisted into place by a cable crane slung across the precipitous valley. In some instances, helicopters delivered materials directly onto the rugged promontory.
Anchoring the bridge required extreme measures—specialists suspended themselves over the cliffs to drill deep abutments into the living rock. This method, more common in alpine road-stabilization but rare in the UK, ensured minimal interference with the fragile and storied ground below.
- Installation: The bridge’s assembly on site, from craning to bolting, took only about two weeks after a year of off-site fabrication.
- Abutment Depth: The bridge’s supports are drilled approximately 50 feet into bedrock for stability amidst constant wind.
- Structural Innovation: The two halves are joined by a pair of steel rods, allowing each side a modicum of independent movement while maintaining overall stability.
Material and Craft: Slate, Steel, and Oak
The bridge’s material palette merges time-honored craft with contemporary finesse:
- Slate Walkway: More than 40,000 hand-crafted slabs from Delabole Quarry are set in a lively, mottled checkerboard. This not only honors local tradition but also creates shifting patterns of light and color underfoot.
- Steel Structure: Initially intended to use weathering steel, the harsh sea air necessitated painted steel, whose deep red will gradually acquire a nuanced patina.
- Oak Railings: Handrails of English oak bring a tactile, warm contrast to the sleek steel and rugged slate.
- Quartz Inset: Chunks of quartz, historically part of Cornish wall decoration, intermittently break the slate’s rhythm—another subtle nod to place.
The blend of rustic slate and modern structural expression results in an experience both viscerally connected to Cornwall and daringly forward-looking.
Structure and Form: Metaphor in Metal
This bridge is more than an act of engineering—it is a crafted metaphor, embodied in its very gap. The void at the center, modest as it is, dramatizes crossing as a passage between worlds:
- Mainland and island
- Present and past
- Reality and legend
The bridge’s arched appearance is deceptive. Each half is an independent cantilever, slightly swaying with the winds—a property intentionally designed into the structure. Inspired by Victorian engineer Thomas Telford, electropolished steel cross-braces beneath the walkway form a diaphanous web that is almost invisible from a distance but reveals exquisite detail up close.
Every connection, fillet, and joint is left in view, presenting transparency in both process and product. The architecture is light, almost yielding to the elements, unlike the heavy masonry of the stark castle ruins nearby.
Reconnecting Experience, Not Just Structure
To cross the new bridge is to feel both exhilaration and reflection. The rough slate underfoot grounds visitors in Cornwall’s material vernacular, while the soaring openness and weightless design heighten their sense of peril and wonder. The famous “gap” in the middle is not merely an engineering concession but a threshold—one that invites you to momentarily hover, suspended between two times, two worlds.
For generations of visitors, the reconnection is profound. Where there were once only steep, intimidating stairs and congested queues, now a graceful, accessible crossing opens Tintagel anew—a site made whole again, in the words of English Heritage.
Community, Analysis, and Reception
The bridge has not only restored a physical route but also invigorated interest in Tintagel’s history, legend, and natural wonder. Designed with ecological sensitivity, it minimizes ground disturbance and invites as little imposition on the ancient landscape as possible.
Critical reception lauds its bold experimentation—redefining how new architecture can participate in, rather than overwhelm, sites of historical and cultural power. The playful boldness of the twin cantilevers and the poetic symbolism of the central void have made the bridge a case study in balancing innovation and respect for context.
Technical Details of the Tintagel Cantilever Bridge
| Feature | Specification |
|---|---|
| Total Length | ~57 meters (187 feet) |
| Height Above Sea Level | ~57 meters |
| Cantilever Length (each) | 33 meters |
| Gap at Center | 40 millimeters (1.6 inches) |
| Main Material | Painted Steel, Local Slate, Oak |
| Constructor | William Matthews Associates & Ney & Partners |
| Opening Date | August 11, 2019 |
Examining the Bridge’s Symbolism and Impact
- Threshold Experience: The gap represents not only structural necessity but a symbolic crossing—a moment of transition between realms, echoing Tintagel’s mythic resonance.
- Weightlessness vs. Solidity: The lightweight, almost ethereal bridge counters the massive, aged stone of the ruined castle, highlighting both contrast and connection.
- Community and Accessibility: The new crossing opens Tintagel to many more visitors, including those for whom the old stairway was prohibitive.
- Craft and Modernity: By combining rough slate in refined fashion with modern steel engineering, the bridge embraces both heritage and innovation.
Frequently Asked Questions (FAQs)
Q: Why is there a gap in the middle of the Tintagel Castle Bridge?
A: The central 40mm gap both allows for thermal expansion of the cantilevered steel spans and serves as a symbolic threshold between mainland and island, present and past.
Q: What materials were used in the construction of the bridge?
A: The bridge uses painted steel for structure, slate from the local Delabole Quarry for the pathway, and English oak for handrails. Large quartz chunks highlight the walkway.
Q: How was the bridge installed in such a difficult location?
A: Prefabricated sections were hoisted by a cable crane across the chasm, while specialist crews abseiled down the cliffs to install deep rock anchors—some deliveries even necessitated helicopters.
Q: What is the significance of Tintagel Castle?
A: Tintagel is famed in British legend as the supposed birthplace of King Arthur, and has been the site of a castle since the medieval period, attracting generations of pilgrims and tourists.
Q: Who were the architects and engineers behind the project?
A: William Matthews Associates (architecture) and Ney & Partners (structural engineering) created the bridge, blending engineering prowess with heritage sensitivity.
Conclusion: A Bridge Beyond Its Spans
The Tintagel Castle footbridge does more than enforce its physical function. It revives a centuries-old connection, reinvigorates local materials and traditions, and renews the energy of a site where myth and landscape converge. The slender cantilevers and the enigmatic gap at their center are as much invitations to imagine as to cross. In engineering the impossible, Cornwall’s newest landmark brings past and present into exhilarating, weightless dialogue across the Cornish cliffs.
References
- https://www.dezeen.com/2019/08/09/tintagel-castle-bridge-william-matthews-associates-cornwall/
- https://metropolismag.com/projects/tintagel-castle-bridge/
- https://architecturetoday.co.uk/mind-the-gap-2/
- https://www.cladglobal.com/CLADnews/architecture-design/English-Heritage-Tintagel-Castle-Ney–Partners-William-Matthew-Associates-Architectural-Practice-Kate-Mavor/342727
Read full bio of Sneha Tete












