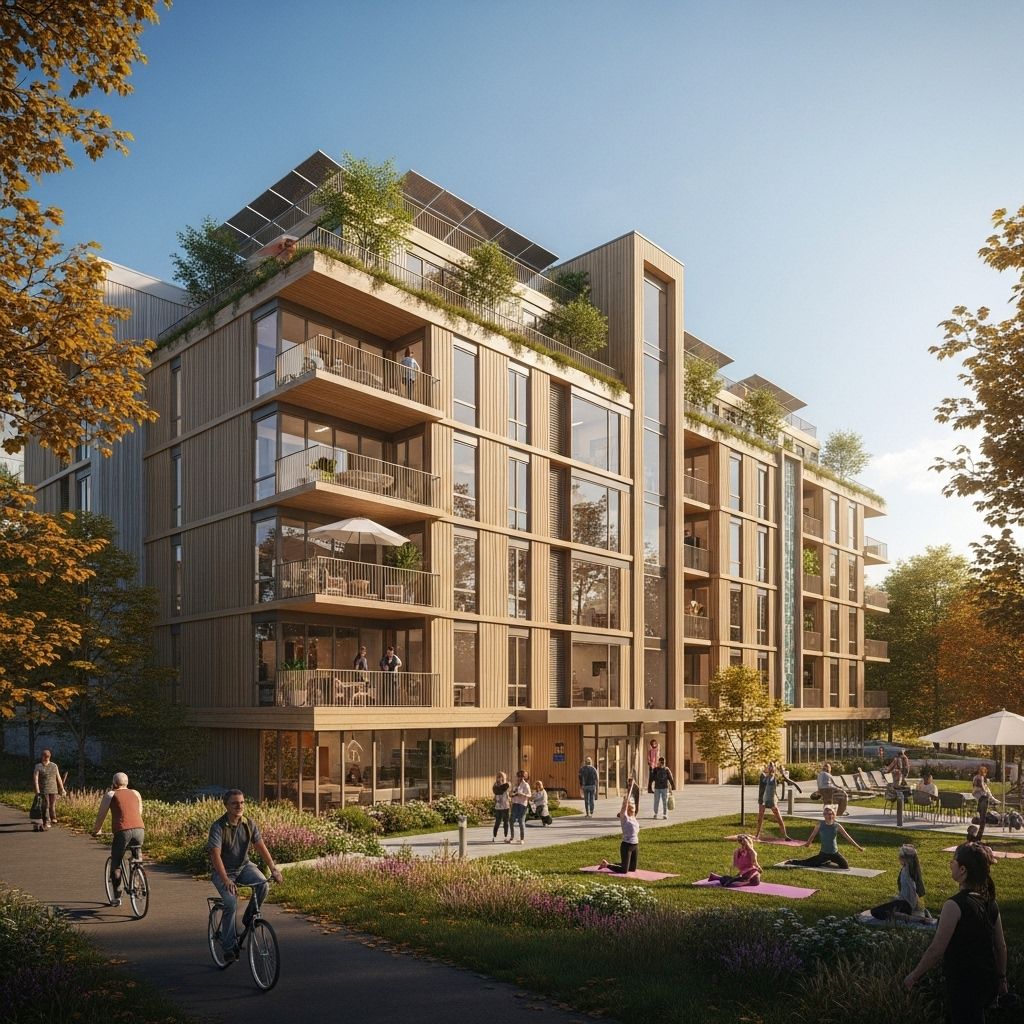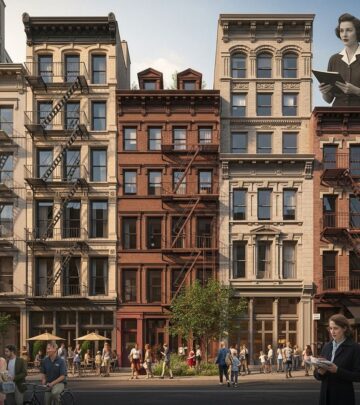Mass Timber Meets Passive House: Future-Proof, Healthy Living for Active Adults in Massachusetts
Explore how a pioneering project combines mass timber construction and Passive House standards to create healthy, efficient, low-carbon housing for active adults in Massachusetts while shaping the blueprint for urban sustainability.

Mass Timber + Passive House: Redefining Housing in Massachusetts
In the rapidly evolving landscape of sustainable architecture, Massachusetts has become a launching ground for innovative housing designed not just for today’s climate, but for the future. The state’s first ground-up mass timber residential building that meets rigorous Passive House standards signals a breakthrough in low-carbon, energy-smart multi-family dwellings for active adults. This article explores the design, construction, and impact of this cutting-edge development, showcasing what may become the ‘new normal’ for urban communities concerned about energy, health, and environmental resilience.
An Introduction: The Intersection of Wood and Wellness
For generations, urban multifamily housing has been defined by concrete and steel—materials that, while strong, carry enormous carbon footprints. Mass timber changes this paradigm. Sourced from regional, sustainably managed forests, mass timber is a carbon sink, locking atmospheric carbon inside the building envelope for decades or longer. Paired with the Passive House standard—an internationally recognized benchmark for ultra-efficient, comfortable, and healthy buildings—this project represents a synthesis of sustainability and wellness that benefits both residents and the wider community.
The focus on active adults reflects a shift toward purpose-built environments that foster independence, connectivity, and healthy aging—all within a framework that is future-proofed against climate change, fossil fuel scarcity, and rising utility costs.
Building Blocks: What Is Mass Timber?
Mass timber refers to large, engineered wood components—such as cross-laminated timber (CLT), glue-laminated beams, and nail-laminated panels—constructed from layers of wood set at right angles and bonded. These elements:
- Enable multi-story construction with excellent structural integrity
- Offer thermal insulation far superior to concrete or steel
- Utilize renewable resources and store embedded carbon
- Minimize construction waste via precise, pre-fabricated panels
The choice of mass timber was as much about environmental ethics as performance. It’s less carbon-intensive to produce, easier to assemble, and creates a welcoming biophilic environment with the warmth and natural patterns of wood visible throughout living spaces.
In Massachusetts, mass timber’s popularity is accelerated by state-level incentives, evolving building codes, and the urgent need for climate-adaptive solutions.
Passive House: Beyond Energy Efficiency
The Passive House (or Passivhaus) approach prioritizes a building envelope so robust that barely any energy escapes. Core elements are:
- Super-insulated walls, roofs, and floors
- Triple-pane windows and air-tight sealing
- Balanced ventilation for fresh air without heat loss
- Minimal reliance on mechanical heating/cooling
- Designs that reduce operational energy by 80% or more
For residents, this means:
- Consistent indoor temperatures year-round
- Filtered, healthy air—especially valuable for active adults
- Ultra-low utility bills
- Protection from external noise, pollution, and allergens
This project is Passive House certified (PHIUS+ 2018 Full Certification) and considered net zero ready—all-electric, with systems optimized for clean grid integration and future upgrades. The envelope is designed to ensure a long building life and exceptional durability.
The Project at a Glance: Boston’s First
| Feature | Details |
|---|---|
| Location | Boston, Massachusetts |
| Type | 7-story multifamily, active adult apartments |
| Main Construction | Mass timber structure (CLT & engineered wood) |
| Energy Standard | Passive House (PHIUS+) |
| Operational Efficiency | 81% better than conventional buildings |
| Embodied Carbon | Significantly reduced using mass timber |
| Electric Systems | All-electric, net-zero ready |
Hybrid Solutions for Urban Reality
The project employs a hybrid structure: while most floors are mass timber, the ground-level parking garage incorporates steel posts to meet clearance and load requirements. This blend ensures optimal performance, compliance with local codes, and represents a flexible yet scalable model for future market-rate housing. By avoiding high-rise status, the design remained cost-effective and navigated regulatory hurdles typical of urban developments.
Energy, Comfort, and Health—Benefits for Residents
Combining mass timber and Passive House design delivers multifaceted benefits:
- Superior comfort: Natural materials and climate-stable interiors create an inviting environment for active adults.
- Healthier indoor air: Continuous filtered air reduces allergens, pollutants, and the risk of airborne disease spread.
- Low energy costs: Efficient design dramatically slashes monthly bills, supporting affordability and resilience for older adults.
- Reduced carbon footprint: Both embodied and operational carbon are minimized—helping meet local and state climate commitments.
- Long-lasting durability: Timber, properly designed and maintained, can last for generations, offering a legacy of environmental stewardship.
The Construction Process: Lessons Learned & Innovations
Building New England’s first Mass Timber Passive House residence required adaptation and innovation at every stage. Key lessons included:
- Prefabrication: CLT panels enabled rapid assembly, reduced on-site waste, and improved safety.
- Precision: Pre-cut, measured timber required meticulous coordination—errors could not easily be corrected onsite.
- MEP Integration: Early, detailed collaboration with Mechanical, Electrical, and Plumbing teams was essential for seamless fitting of building systems.
- Thermal Breaks: Special care was required to ensure structural elements did not compromise the building’s thermal envelope.
- Virtual Design & BIM: Advanced software allowed close coordination, minimizing clashes and maximizing efficiency.
The result: a smooth build process, reduced labor and safety risks, and a replicable blueprint for future mass timber Passive House projects in other cities.
Sustainability: A Model for Net-Zero Urban Living
This project supports Boston’s low-carbon building initiative and demonstrates the utility and scalability of mass timber Passive House developments for urban markets. Its all-electric design is future-ready for clean grid integration, and the wall systems, ventilation, and insulation are built for easy maintenance, replacement, and upgrades.
The initiative aligns closely with regional policies, financial incentives, and a growing appetite among developers and residents for homes that address climate change at every level: from sourcing to operations to long-term resilience.
Community Impact: Wellbeing, Affordability, & Urban Renewal
The building’s advantages reverberate throughout the community:
- Market differentiation: Developers gain a competitive edge by providing healthy, eco-friendly homes.
- Occupant wellbeing: Active adults benefit from quiet, comfortable, energy-resilient living spaces tailored for aging-in-place.
- Affordability: Lower long-term operational costs ease financial pressure for fixed-income residents.
- Proof of concept: Success here helps drive citywide adoption of climate-positive housing models.
- Environmental justice: Lower carbon buildings support healthier communities and equitable urban renewal.
Frequently Asked Questions (FAQs)
Q: What is Mass Timber and why is it sustainable?
Mass timber panels, such as cross-laminated timber (CLT), store carbon and use renewable, locally-sourced materials. Their production generates fewer emissions than steel or concrete and enables quicker, cleaner construction.
Q: What makes Passive House different from regular buildings?
Passive House buildings use robust insulation, airtight envelopes, and balanced ventilation to dramatically reduce energy use and enhance occupant comfort, health, and resilience.
Q: How does this project benefit active adults specifically?
By offering healthy air, noise insulation, stable indoor temperatures, and affordable energy costs, the building enables active adults to age well, remain independent, and enjoy community life in a future-ready environment.
Q: Can mass timber and Passive House buildings be built affordably?
Yes. Advances in prefabrication, regional sourcing, and policy incentives in Massachusetts make it increasingly feasible to build affordable, high-performance multi-family housing.
Q: Is this building net-zero?
While not net-zero yet, it is all-electric and considered “net-zero ready”—meaning that with clean grid power or additional renewables it would achieve carbon neutrality in operations.
Looking Ahead: The Blueprint for Future Housing
As cities and states across the U.S. seek solutions for sustainable, affordable housing, the combination of mass timber and Passive House design stands out as a replicable, scalable, and impactful approach. Massachusetts has demonstrated that integrated development and design can deliver proof-of-concept buildings that spur broader market adoption and policy evolution.
For developers, residents, and the community at large, this blueprint promises:
- Reduced carbon emissions—embodied and operational
- Improved health and indoor comfort
- Lower operating costs and easier maintenance
- Flexible, durable structures ready for changing needs
- Positive environmental and social impacts
In a world where climate, health, and affordability top the agenda, the Massachusetts Mass Timber Passive House for active adults is not just a building. It is, above all, a bold step toward the future of urban living.
References
- https://www.mfds-bos.com/project/11-e-lenox/
- https://bpublicprefab.com/news?offset=1673321506134
- https://haycon-inc.com/building-new-englands-first-mass-timber-passive-house-residential-building-what-we-learned-along-the-way/
- https://newenglandforestry.org/mass-timbers-breakthrough/
- https://passivehousema.org/video-library/clt-headed-toward-heavy-timber
- https://studiogang.com/projects/david-rubenstein-treehouse/
- https://www.youtube.com/watch?v=ziwWLJ-LHZg
- https://leverarchitecture.com/news/press_item/Treehugger_interviews_Jonathan_Heppner_for_Mass_Plywood_Panels_Q&A
Read full bio of medha deb












