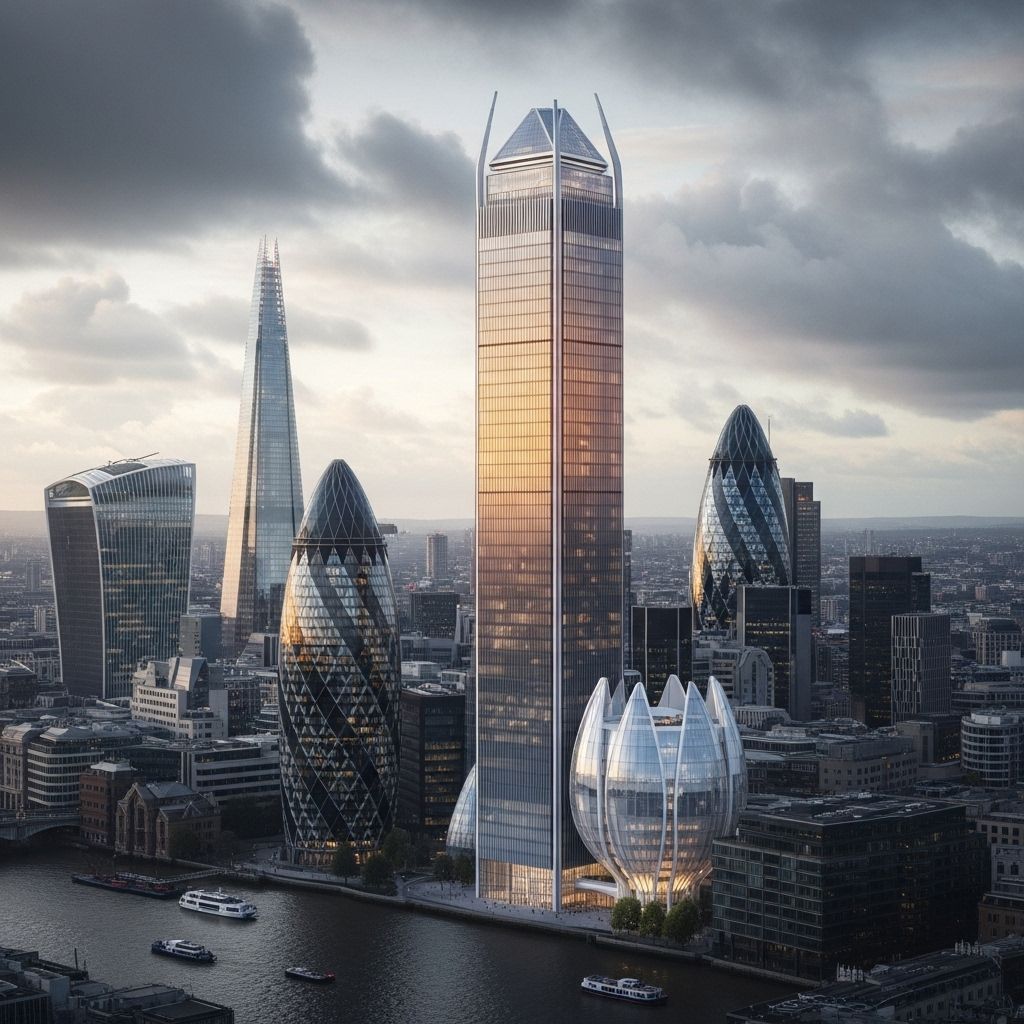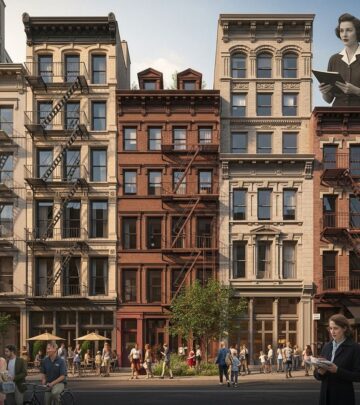London’s Tulip Tower: Rejected Vision for the Future Skyline
Exploring the controversies, ambitions, and fate of London's bold Tulip skyscraper project, and how urban identity and heritage shape architectural decisions.

The Vision: Tulip Tower’s Bold Proposal
The Tulip Tower was a visionary plan poised to redefine London’s skyline. Conceived by renowned architects Foster + Partners, and funded by billionaire Jacob J Safra, the Tulip was more than a high-rise—it was an attraction engineered for public engagement, technological innovation, and architectural symbolism.
If realized, at 305 meters (1000 feet), it would have been the second tallest structure in London, exceeding the height of Foster’s own celebrated ‘Gherkin’ and only surpassed by The Shard. With a bulbous glass top, rotating gondolas, restaurants, and sky classrooms, the Tulip aimed to stand as an urban beacon and conversation piece.
The proposal garnered both anticipation and apprehension, marking a turning point in the discussion around heritage, city branding, and sustainable urban growth.
Design and Features: Striking the Balance Between Innovation and Urban Experience
- Architectural Vision: Foster + Partners designed the Tulip’s form to complement the iconic Gherkin, also a brainchild of the firm. Its sleek stem and cup-shaped top were intended to evoke the elegance of a tulip flower, establishing a new visual metaphor for London’s dynamic spirit.
- Unique Attractions: Key elements included:
- Rotating glass pods to carry visitors around the building’s exterior for panoramic city views
- Restaurants, lounges, and event spaces in the upper floors
- Glazed viewing platforms, offering an unrivaled perspective of the capital
- “Sky Classrooms” as dedicated, free-entry educational spaces for up to 20,000 pupils annually
- Public promise of over a million annual visitors, hundreds of future jobs, and an estimated $1.2 billion economic benefit to London by 2045
- Location Context: The Tulip was slated for construction next to the “Gherkin” at 30 St Mary Axe, embedding itself into London’s historic financial heart.
Planning the Future: Ambition Meets Bureaucracy
In November 2018, application for the Tulip was formally submitted to the City of London. Initial reactions were polarized, with support from economic circles but pointed criticism from heritage and historic preservation groups.
Key stages in the Tulip’s planning journey:
- April 2019: City of London Corporation approved the scheme, lauding its economic and educational potential.
- July 2019: London Mayor Sadiq Khan exercised his veto, citing the design’s shortcomings and public benefit limitations.
- Post-rejection: Foster + Partners, convinced of the project’s merit, lodged a formal planning appeal, highlighting the Tulip’s potential as a “symbol in its own right” and drawing parallels to the Gherkin’s early controversy and eventual acceptance.
Reasons for Rejection: Heritage, Skyline, and Public Interest
- Historic England Opposition: Heritage authorities like Historic England and Historic Places objected that the Tulip would “cause permanent and irreversible damage to the setting of the Tower of London, and in turn, the image and identity of the capital.”
- Skyline and Sightlines: The Mayor’s office criticized the Tulip for potentially disrupting protected city views, especially those to and from UNESCO World Heritage sites like the Tower of London.
- Design Critique: In the Mayor’s view, the tower’s design did not meet the “world class architecture that would be required to justify its prominence.” It was described by critics as “essentially a tall lift shaft with a bulge on top.”
- Public Access Concerns: The Greater London Authority flagged that many viewing elements would not be freely accessible, conflicting with London’s planning guidelines for new landmarks.
- Urban Infrastructure: London City Airport raised questions about the building’s impact on air traffic radar. An independent NATS assessment found no anticipated disruption, but the initial uncertainty contributed to the climate of caution.
Comparative Table: The Tulip vs The Gherkin vs The Shard
| Building | Height (meters) | Key Attraction | Public Access | Year Opened |
|---|---|---|---|---|
| The Tulip (Proposed) | 305 (1000 ft) | Glass pods, sky classrooms, restaurants | Restricted/free zones | Never built (was planned for 2025) |
| The Gherkin | 180 | Office, events | Limited; private offices | 2003 |
| The Shard | 310 | Restaurants, hotel, observation deck | Paid observation deck | 2012 |
Public Opinion: Polarization and Support
Despite strong opposition from official bodies, two-thirds of Londoners surveyed in December 2018 believed the Tulip would be “an attractive addition to the London skyline.”
Supporters argued that the Tulip’s futuristic design and public attraction would invigorate the city’s international image, foster tourism, and bring educational benefits to local pupils.
Key arguments in support:
- Economic stimulus through tourism and job creation
- Potential to become a landmark symbol, akin to the Gherkin and Shard
- Innovation in urban experience with sky gondolas and dynamic viewing platforms
Detractors remained unconvinced, citing the irreparable impact on heritage, lack of genuine public benefit, and questionable architectural quality relative to its scale.
The Heritage Debate: Protecting London’s Legacy
London’s rich architectural tapestry has always involved a sensitive dialogue between new construction and the protection of historical assets. The Tulip’s proposal heightened these debates, especially among:
- Heritage Conservationists: Argued that the Tulip would undermine UNESCO-protected views and alter the character of London’s skyline.
- Urban Planners: Weighed the long-term impact on city image against the short-term benefits of economic and tourist influx.
- Architects and Designers: Offered conflicting perspectives—some lauded Foster’s boldness, while others questioned the symbolic coherence and quality of the design.
Aftermath: Planning Appeal and Government Intervention
Following Mayor Khan’s refusal in July 2019, Foster + Partners launched an appeal at the City of London Corporation, arguing that the mayor’s decision was overly conservative and that the Tulip deserved consideration as an emblematic project.
Appeal highlights and subsequent government reactions:
- Planning Inspectorate Delays: The fate of the Tulip was deferred multiple times, with the Planning Inspectorate reviewing arguments from all stakeholders.
- Government Interest: In October 2021, UK housing secretary Michael Gove was reportedly set to approve the project, potentially overruling the Mayor and reviving the prospect of construction. However, firm decisions were again postponed amidst persistent controversy.
- Ongoing Legacy: As of 2025, the Tulip remains unbuilt but continues to inform discussions on urban heritage, innovation, and the politics of architectural change.
Lessons from the Tulip: Defining 21st-Century Urban Identity
- Balancing Progress and Preservation: The Tulip story epitomizes the tension between modernization and safeguarding historic settings. Big-city ambitions must reconcile with deeply rooted cultural and visual identities.
- Architectural Symbolism: Building icons can energize urban branding, yet must satisfy public interest and design excellence. The Tulip challenged both criteria, prompting debates about the standards for new urban symbols.
- Consultative Planning: Stakeholder engagement—from residents to conservationists to political leaders—proves essential in high-profile civic projects.
- Technical and Environmental Concerns: Innovative concepts like rotating gondolas and sky classrooms push technological boundaries, but must comply with practical urban, environmental, and aviation regulations.
Frequently Asked Questions (FAQs)
Why did Mayor Sadiq Khan reject the Tulip Tower?
Mayor Khan rejected the Tulip because it was deemed of insufficient architectural quality, contrary to the city’s planning guidelines, and promised only limited public benefit versus its severe impact on protected heritage views.
Was the Tulip planned to offer free public access?
While the Tulip proposed educational spaces for pupils and public attractions like gondolas and restaurants, not all viewing points would have been freely accessible, which violated a key guideline for public landmarks.
Will the Tulip be built in the future?
As of 2025, the Tulip Tower has not been approved and built. Although there was government interest in overturning the mayor’s decision, the project remains in limbo, reflecting ongoing debates in city planning.
Who were the main opponents and supporters of the Tulip?
Opposition came chiefly from Historic England, city planners, and some aviation authorities, while supporters included Foster + Partners, economic stakeholders, and a portion of surveyed Londoners who favored the skyline addition.
What would London’s skyline look like with the Tulip?
With the Tulip, the skyline would feature a futuristic, towering observation structure with a striking bulbous top adjacent to the Gherkin, marking a dramatic visual shift and new focus point in the cityscape.
Conclusion: Tulip Tower and Tomorrow’s London
London’s rejection of the Tulip Tower embodies the careful guardianship of cultural heritage, even in the face of visionary innovation. It crystallizes how cities must critically examine the real value of architectural icons—balancing legacy, identity, and evolution. Whether the Tulip remains an unbuilt proposal or one day rises above the London horizon, it has already succeeded in raising enduring questions about what shapes the heart, spirit, and silhouette of world cities.
References
- https://www.ndtv.com/world-news/london-mayor-rejects-plans-for-1000-feet-high-tulip-skyscraper-2070729
- https://www.theb1m.com/article/the-fate-of-londons-tulip-tower-will-be-decided-in-november
- https://www.dezeen.com/2020/01/21/appeal-launched-tulip-foster-partners-london-news/
- https://en.wikipedia.org/wiki/Tulip_(tower)
- https://iibec.org/tulip-skyscraper/
Read full bio of medha deb












