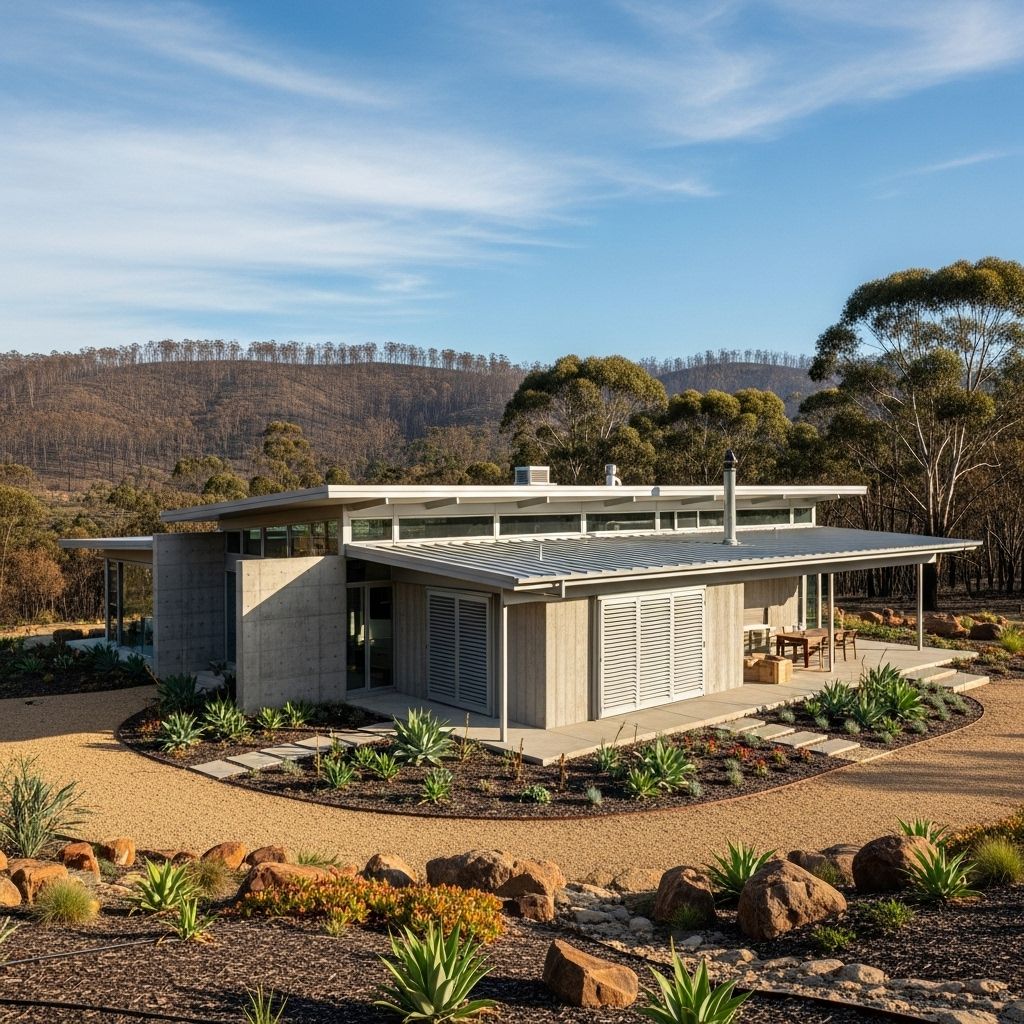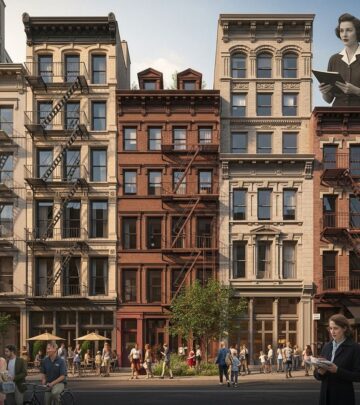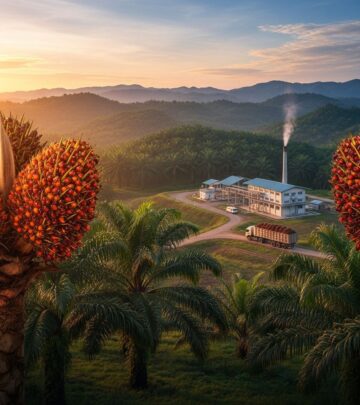How to Build in Fire Zones: Lessons from Australia
Explore resilient design, construction, and landscaping strategies from Australia to reduce risk and thrive in wildfire-prone zones.

How to Build in Fire Zones: What Australia Teaches the World
As wildfires become increasingly common and devastating, especially with the impact of climate change, building resilient homes in fire-prone areas is a global priority. Australia, frequently threatened by bushfires, has become a leader in fire-adapted building, land use, and landscaping. This guide details the key lessons from Australia—covering codes, site choice, design, materials, and landscape practices—to help homeowners, architects, and communities reduce fire risk and increase resilience.
Understanding Bushfire Risk: Why Building Practices Matter
Bushfires aren’t just an Australian concern; they’re a growing global threat. In recent years, catastrophic fires in California, Europe, and Australia have destroyed thousands of structures. But Australia’s experience offers a blueprint. Fires there have led to evolving construction codes and a deeper understanding of how the built environment interacts with extreme fire events.
- Bushfires destroy thousands of homes annually in Australia, forcing continual reevaluation of building practices.
- The National Construction Code (NCC) and AS3959:2018 Standard provide a regulatory foundation for bushfire-resilient building.
- Lessons from Australia combine scientific research, on-the-ground experience, and post-fire investigations to shape best practices.
Start with Siting: The Power of Choosing the Right Location
The first—and often most significant—defense against bushfire is where and how a home is sited on the land. Strategic placement can substantially reduce exposure and risk.
- Distance from flammable vegetation matters: Locating structures farther from dense bushland, and ideally upwind, minimizes exposure to radiant heat and embers.
- Avoid valley floors and steep slopes: Fires travel faster uphill, and valleys can funnel wind and embers. Elevated sites with defensible perimeters allow for easier protection.
- Australia’s standards require BAL (Bushfire Attack Level) assessments, which quantify site-specific risks based on vegetation, slope, and proximity.
Table: Common Siting Strategies and Their Benefits
| Strategy | Benefit |
|---|---|
| Setback from bushland | Reduces radiant heat, direct flame, and ember risk |
| Wide asset protection zones | Buffers home, facilitates firefighting access |
| Elevated over valley | Avoids ember and wind funneling in valleys |
Building Codes and Bushfire Attack Levels (BALs): The Framework for Safer Buildings
Australia leads in codifying bushfire-safe buildings. The central pillar is the BAL (Bushfire Attack Level) system, which sets construction requirements according to risk.
Understanding BAL Ratings
Each building site is assessed for its likely bushfire exposure. The result—a BAL rating—determines the construction standard. The higher the BAL, the more stringent the requirements:
| BAL | Radiant Heat Exposure | Attack Mechanism | Requirements |
|---|---|---|---|
| Low | Not applicable | Nominal risk | No special measures needed |
| 12.5 | <12.5 kW/m² | Ember attack | Ember protection, most materials permitted |
| 19 | 12.5–19 kW/m² | Increasing ember and radiant heat | Limited materials, additional ember proo ing |
| 29 | 19–29 kW/m² | Intense heat, embers, some direct flame | Further material limits, toughened glazing |
| 40 | 29–40 kW/m² | Potential direct flame, high radiant heat | Strong material limits, special window/shielding |
| Flame Zone | >40 kW/m² | Direct flame plus embers/heat | Full shielding, specialised design required |
The Australian Standard AS3959:2018 and the National Construction Code (NCC) require these higher standards in bushfire-prone zones. Key aspects include:
- Non-combustible or fire-tested construction for higher BALs
- Tough glazing and ember-resistant openings
- Enclosed surfaces to prevent ember entry
- Dedicated bushfire water supply and equipment for active defense
Cost increases with higher BAL but so does safety. Where possible, a lower BAL is achieved by smart siting and landscaping—the cheapest mitigation of all.
Designing for Resilience: Architectural Strategies
Besides code compliance, thoughtful design boosts resilience, reduces insurance costs, and can even create modern, beautiful homes.
- Simple roof lines: Complex junctions collect debris, embers, and are hard to defend. Opting for single or double-pitch and minimal “nooks” removes weak points.
- Sealed eaves, vents, and decks: Prevents ember entry, which is a major ignition source for houses. Use ember guards and fine mesh screens.
- Fire-resistant decks and verandahs: Use non-combustible or sealed materials; avoid open timber slats under eaves or balconies.
- Use of thermal mass: Thick masonry or concrete walls absorb and resist radiant heat.
- Underground water tanks: Dedicated for firefighting, with hoses or spray systems around the home perimeter.
Australia’s post-fire analysis repeatedly finds that houses with fewer vulnerabilities—clean roof/gutter design, modern glazing, no crevices—survive at far higher rates, even under extreme fire conditions.
Material Choices: What to Use and What to Avoid
Material selection is fundamental to bushfire survival. Not every “natural” material is equal; in fact, some can be dangerously flammable.
Better Choices for Fire-Prone Areas:
- Brick, concrete, or stone for walls and cladding
- Steel framing (per AS3959/NASH standards)
- Metal roofing or tiles; avoid shingles or untreated timber
- Toughened glass or specialist fire windows
- Masonry or cement/steel for decks and verandahs
Vulnerable Materials to Avoid:
- Untreated timber cladding and decks, especially in higher BAL zones
- Plastic or acrylic window frames and vents
- Vinyl cladding
- Exposed, open-tread timber stairs and under-eave gaps
Comparing Building Materials in Fire Zones
| Material | Resilience | Common Use |
|---|---|---|
| Brick | High | Walls, cladding |
| Concrete | High | Walls, floors, decks |
| Steel | High | Frames, roofs |
| Toughened Glass | High | Windows, doors |
| Untreated Timber | Low | Decks, cladding (avoid) |
Creating Defensible Space: Landscaping for Safety
The land around your home is a crucial line of defense. Australian design codes refer to this as the asset protection zone (APZ) or defendable space.
Essential principles include:
- Minimize flammable vegetation within 10–30 meters of structures
- Keep lawns short, remove leaf litter and dead wood
- Use low-flammability groundcovers or paving close to buildings
- Break up continuous tree canopies to disrupt heat and ember flow
- Place garden beds away from vulnerable windows and doors
- Choose fire-retardant species or succulents nearest home
- Install wide, clear driveways for emergency vehicle access and escape
This ‘defensible zone’ can dramatically lower the building’s BAL and risk of ignition. It also provides crucial refuge space for firefighting and evacuation.
Maintenance and Preparation: Staying Ready
A bushfire-resilient home depends on ongoing upkeep. Many homes that meet code can still be compromised by poor maintenance. Australian authorities highlight the following steps:
- Clear gutters and roofs of leaves, pine needles, and debris regularly
- Check and repair seals on windows, doors, and vents—install ember guards
- Remove combustibles (wood piles, gas bottles) away from buildings
- Service water hoses and pumps, ensuring tanks are full pre-season
- Have an up-to-date bushfire emergency plan, including evacuation routes and safe locations
Authorities stress that leaving early is the safest option for most, but a well-prepared property can offer protection and buy time during a fire front passage.
Innovations and Global Applications
Australian lessons are shaping construction and fire adaptation worldwide. Innovations include:
- Active fire defense systems: Roof-mounted sprinklers and water spray curtains are now integrated into some new builds and retrofits.
- Underground safe rooms and community shelters—now included in Australian building codes for high-risk areas post major fire inquiries.
- Research-backed landscaping: Designing green fire buffers using native, fire-retardant plants and resilient ground covers.
- Emphasis on retrofit guides for existing homes, not just new builds.
- Increasing international adoption of Australian standards and risk mapping.
Retrofitting Existing Homes for Improved Bushfire Resilience
While new builds can start from scratch, most homes in fire zones are existing structures. Retrofitting is critical for community-wide safety.
- Replace or seal timber features: Swap timber decks or cladding for non-combustible alternatives or treat with fire-resistant coatings.
- Add ember guards: Fit mesh screens to all vents, eaves, and gaps.
- Install metal gutter guards and ensure gutters slope towards downpipes to drain water away quickly.
- Upgrade windows and glazing: Use double-glazed, toughened, or fire-rated windows.
- Create continuous non-flammable surfaces: Pave or gravel directly adjacent to the home’s perimeter.
- Add backup water supply and firefighting pumps where possible.
Even incremental improvements—especially around the most vulnerable features (roof, eaves, underfloor, windows)—can dramatically increase a home’s survival odds.
Community and Policy: Planning Beyond the Individual Home
Resilience requires broader community and policy measures:
- Zoning laws: Prevent building in highest-risk areas, mandate minimum setbacks from bushland.
- Shared water infrastructure and evacuation plans for neighborhoods.
- Public education campaigns to ensure all residents understand bushfire risk and preparation.
- Post-fire reviews and code updates: Learning from each event to strengthen standards.
Frequently Asked Questions (FAQs)
Q: What is a Bushfire Attack Level (BAL) and why is it important?
A: BAL is a measure of the projected risk a site faces during a bushfire, taking into account factors like vegetation, slope, and proximity to bushland. It determines how resilient the building’s construction must be and which materials are permitted.
Q: Are there specific building codes for fire-prone areas in Australia?
A: Yes, the National Construction Code and AS3959:2018 Standard set out detailed requirements for construction depending on an assessed BAL. Some states may have additional local rules.
Q: Can I retrofit my existing home to make it safer against bushfires?
A: Absolutely. Retrofitting key areas—like eaves, decking, vents, glazing, and surrounding landscaping—can significantly reduce risk. Some upgrades, such as ember-proof screens, can be relatively affordable but highly effective.
Q: Does landscaping really make a difference to bushfire safety?
A: Yes. Defensible space, fuel reduction, and appropriate plant selection drastically lower the chance of direct ignition, slow radiant heat, and provide critical time for evacuation or defense.
Q: Is it ever truly safe to remain in a home during a bushfire?
A: Australian authorities stress the safest option is to leave early. Even the best-prepared homes can be overwhelmed under extreme conditions. However, properly designed houses may offer temporary shelter during less intense fire fronts, provided residents are fit and well-prepared.
Q: Where can I find more information about bushfire-resilient building codes?
A: Consult the National Construction Code, AS3959:2018, state government resources, and guides from building and fire authorities for detailed, up-to-date advice relevant to your location.
References
- https://www.yourhome.gov.au/live-adapt/bushfire-protection
- https://www.qra.qld.gov.au/sites/default/files/2024-02/0873_QRA%20CSIRO%20Bushfire%20Guideline%20(updated%20February%202024).pdf
- https://completepumpsandfire.com.au/protecting-your-building-in-a-bushfire-prone-area/
- https://news.mongabay.com/2022/02/as-australia-faces-new-fire-reality-forest-restoration-tactics-reevaluated/
- https://www.youtube.com/watch?v=XbajrT5ru2A
- https://knowledge.aidr.org.au/resources/ajem-apr-2014-bushfire-survival-preparations-by-householders-in-at-risk-areas-of-south-eastern-australia/
- https://www.csiro.au/en/news/all/articles/2023/september/preparing-your-home-for-bushfire
Read full bio of Sneha Tete












