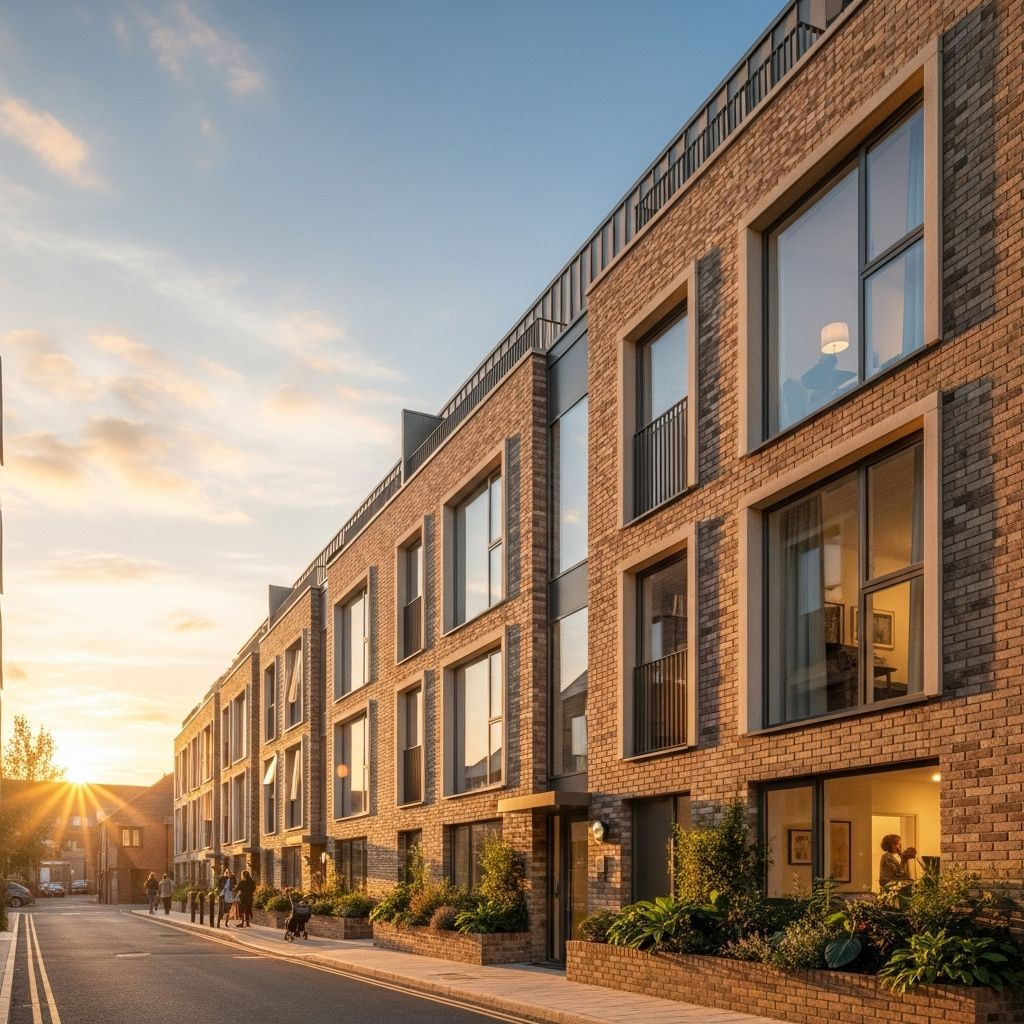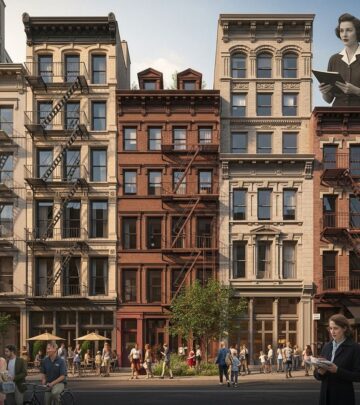Goldsmith Street: How Passivhaus Transformed UK Social Housing
Discover the award-winning Goldsmith Street Passivhaus project in Norwich and its model for sustainable, comfortable, and affordable social housing.

Goldsmith Street: Transforming Social Housing with Passivhaus Standards
The Goldsmith Street development in Norwich, UK, stands as a milestone in sustainable architecture and social housing. Recognized internationally for meeting rigorous Passivhaus standards, Goldsmith Street proves that energy efficiency, social good, and architectural excellence can indeed coexist. This article examines its design, performance, and broader implications for the UK’s housing future.
Introduction to Passivhaus and Goldsmith Street
Energy efficiency and environmental design have become vital topics in global construction, particularly as the world faces climate challenges and energy insecurity. Goldsmith Street achieved the rare harmony of meeting social housing needs while dramatically reducing carbon emissions and helping combat fuel poverty. At its core, this achievement is rooted in the Passivhaus (Passive House) building standard—an approach developed in Germany centering maximum thermal comfort and exceedingly low energy demand.
- Location: Norwich, UK
- Completion: 2019
- Architects: Mikhail Riches and Cathy Hawley
- Award: 2019 Royal Institute of British Architects (RIBA) Stirling Prize
- Type: Social Housing – 93 homes across seven terraced blocks
What is Passivhaus?
Passivhaus is a rigorous energy efficiency standard originated in Germany, now adopted globally as the gold standard for sustainable construction. Passivhaus buildings aim to reduce heating and cooling consumption by up to 90% compared to conventional structures through:
- Superinsulated and airtight building envelopes
- High-performance glazing and windows
- Mechanical ventilation with heat recovery
- Orientation and shading strategies for passive solar gain
In the UK, Passivhaus is increasingly recognized for its potential to lower fuel bills, reduce carbon emissions, and improve occupant well-being—all critical concerns for social housing providers.
The Vision and Genesis of Goldsmith Street
The origins of Goldsmith Street’s groundbreaking design go back to a 2008 Norwich City Council plan to address local social housing shortages with sustainability in mind. Architects Mikhail Riches and Cathy Hawley were initially selected via a competition, not with Passivhaus in mind, but with a commitment to high-quality, resilient design. Inspiration from nearby Norfolk Passivhaus projects led to recalibrating the scheme to meet this demanding benchmark.
Key Project Objectives
- Affordability: Deliver comfortable, affordable homes to those who need them most
- Energy Efficiency: Tackle both fuel poverty and climate emissions
- Community: Foster connection and safety through design
Architectural Approach and Urban Design
Goldsmith Street’s seven blocks are arranged as terraced rows reminiscent of classic Victorian urbanism, but with significant modern enhancements. All homes face south, optimizing solar gain in winter, while deep reveals shelter residents from summer overheating.
- Building Layout: Each block is carefully spaced to maximize sunlight to every home while maintaining privacy.
- Street Planning: Shared back gardens encourage social interaction, while car parking is limited to the perimeter, prioritizing pedestrian safety and green spaces inside.
- Details: Textured, honey-colored brickwork and black window frames evoke local architectural traditions, combining modern performance with classic form.
Engineering a Passivhaus Social Housing Complex
Meeting the Passivhaus standard at scale—especially within budgetary limits of social housing—required careful engineering and attention to construction detail.
Key Technical Features
- Insulation: Exceptionally thick wall and roof insulation banish cold drafts and reduce heat loss.
- Windows and Glazing: Triple-glazed, airtight windows maintain consistent indoor temperatures and comfort.
- Ventilation: Whole-house mechanical ventilation with heat recovery delivers fresh air efficiently, preserving warmth in winter and cool in summer.
- Airtightness: Meticulously detailed construction ensures minimal air leakage—crucial for Passivhaus certification.
- Thermal Bridging: Careful design avoids cold spots and condensation by eliminating weak points in the insulation envelope.
According to the architects, the estimated cost to heat a Goldsmith Street home is just around £150 per year—dramatically lower than both the UK average and even the most efficient conventional new builds of the time.
Economic and Environmental Impact
With energy prices surging and fuel poverty a persistent challenge, Goldsmith Street’s energy-saving credentials were quickly put to the test in occupants’ day-to-day lives.
| Metric | Goldsmith Street (Passivhaus) | Typical UK Home (2021) |
|---|---|---|
| Annual heating cost | ~£150 | ~£575 |
| Total annual energy bill (2022 cap) | ~£947 | ~£2,500 |
| % Energy savings | >62% lower | — |
Broader Benefits
- Carbon Reduction: Passivhaus buildings can cut energy usage for heating/cooling up to 90% compared to older buildings, and 75% compared to standard new builds.
- Reduced Fuel Poverty: Vastly lower energy bills shield residents from volatile market conditions—a major relief amid economic and energy crises.
- Healthier Living: Passivhaus dwellings offer fresher indoor air, consistent temperatures, and reduced damp—a known contributor to respiratory and mental health issues.
- Social Impact: Residents report improved well-being, less stress over bills, and a sense of pride in their homes.
Resident Experiences: Life in Goldsmith Street
Beyond the quantitative data, the real success of Goldsmith Street is visible in the stories of its 93 households. Many were previously faced with damp, cold, and unhealthy conditions in older social housing.
- Year-Round Comfort: Residents report homes feeling “like summer” even during snowstorms, with minimal heating use.
- Financial Relief: Despite rising national energy costs, some households’ bills increased only marginally, offering vital savings.
- Health Improvements: Some have noted reduced reliance on medications after moving to their new, dry, mould-free homes.
- Everyday Benefits: Tasks such as drying laundry indoors are more convenient—clothes dry quickly without needing to run heaters.
The sense of “luck” and pride among Goldsmith Street’s tenants speaks to the broader social value of Passivhaus beyond technical performance.
A Model for Future Social Housing?
Goldsmith Street’s visibility and recognition—winning prestigious architecture awards and widespread media coverage—have turned it into a touchstone for local authorities and housing providers nationwide. The project tackles several persistent criticisms of social housing head-on:
- “Social housing cannot be beautiful or inspiring.”
- “Energy-efficient design isn’t affordable at scale.”
- “Sustainable developments don’t address real social needs.”
By disproving these assumptions, Goldsmith Street demonstrates possibility for replication elsewhere, provided political will, funding, and expertise converge. Its approach has been cited in policy debates, green building advocacy, and local authority strategy discussions across the UK.
The Policy Environment: Opportunity and Barriers
- Opportunity: As the UK targets net zero emissions, Passivhaus could be integrated into green retrofit and new build programs for maximum impact.
- Barriers: Upfront costs, skills shortages in Passivhaus construction, and planning challenges remain.
- Potential Solutions: Training, supply chain support, and government-backed funding are critical for scaling up similar initiatives.
Lessons Learned from Goldsmith Street
The story of Goldsmith Street offers valuable insights for anyone interested in sustainable urban development, social housing, or energy policy.
- Quality and Sustainability Are Compatible: Social and affordable homes can meet the highest sustainability and design standards.
- Whole-Lifecycle Thinking: Savings in energy and health costs justify moderately higher initial investments.
- Community Matters: Design features promoting social engagement, safety, and urban connectivity are as important as insulation values.
Frequently Asked Questions (FAQs)
Q: What is the Passivhaus standard, and why is it important?
A: Passivhaus is a rigorous building standard that focuses on extreme energy efficiency, comfort, and low carbon emissions. It is important because it can reduce heating and cooling needs by up to 90%, slashing operational costs and environmental impact.
Q: Are homes built to Passivhaus more expensive?
A: While initial costs can be higher (due to insulation, detailing, and certification requirements), Passivhaus homes provide significant long-term savings through much lower energy bills and reduced maintenance costs.
Q: Can the Goldsmith Street model be replicated elsewhere?
A: Yes. Its modular and fabric-first design principles are transferrable and scalable—though wider adoption relies on procurement support, policy incentives, and skilled local construction teams.
Q: Besides energy savings, what other benefits does Passivhaus bring?
A: Occupants enjoy better indoor air quality, fewer health complaints related to damp or mould, and year-round thermal comfort, in addition to a reduced carbon footprint.
Conclusion: Raising the Bar for Sustainable Communities
Goldsmith Street captures the future of urban living: sustainable, affordable, and architecturally uplifting. It is proof that “we can have nice things”—especially when councils and designers demand more from the built environment. As cities grapple with dual crises of climate change and social equity, Goldsmith Street offers a replicable roadmap—one that prioritizes people’s health, pocketbooks, and the planet.
References
- https://www.ecowatch.com/energy-crisis-uk-goldsmith-street.html
- https://www.bpublicprefab.com/news/treehugger-bpublic-designs-panelized-passive-house-prefabs-building-systems-that-prioritize-sustainability-and-a-reduced-carbon-footprint-yfpbk
- https://www.construction21.org/case-studies/h/old-holloway-straw-passivhaus.html
- https://passivehouseplus.co.uk/info/testimonials
- https://lloydalter.substack.com/p/where-do-you-start-in-your-home-to
- https://lloydalter.substack.com/p/how-will-we-build-with-wood-in-a
- https://en.wikipedia.org/wiki/Passive_house
- https://sustainabledevelopment.un.org/content/documents/5744Passive%20Housing.pdf
Read full bio of Sneha Tete












