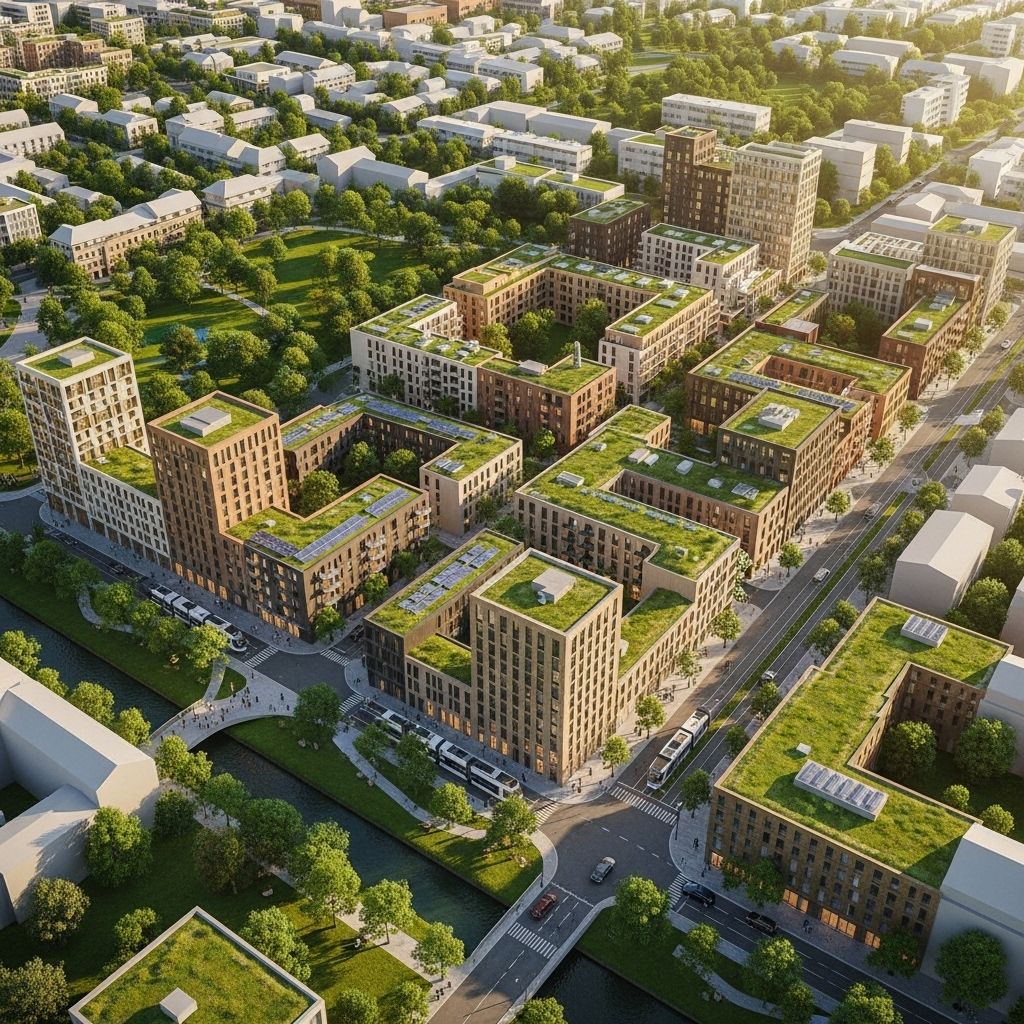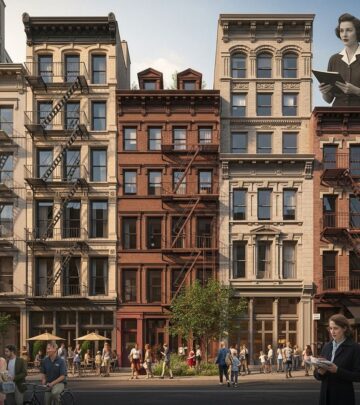Goldilocks Density: The Key to Low-Carbon, High-Quality Urban Living
Explore how Goldilocks density creates vibrant, low-rise neighborhoods with the lowest lifecycle carbon emissions using proven building practices.

Goldilocks Density: Striking the Sustainable Urban Balance
Goldilocks density refers to urban neighborhoods built at a scale that is neither too dense nor too sprawling, typically characterized by low-rise structures of two to five stories and a compact network that promotes walkability, transit, and community engagement. This density achieves a unique equilibrium: supporting vibrant communities and infrastructure, enabling carbon-negative building performance, and fostering a healthy urban lifestyle.
Why Density Matters for Climate and Cities
As global populations surge—an estimated three billion more people by 2100 and up to 11 billion worldwide—cities must provide housing that meets urgent climate goals, social needs, and affordability. High-density solutions, like glass towers and skyscrapers, have been championed for their perceived efficiency. However, research demonstrates that they often lead to increased carbon emissions, higher costs, and reduced quality of life.
- Tall buildings use more energy: A 2017 UCL Energy Institute study found that buildings above five stories increased average electricity and fossil fuel intensity by 137% and 42% compared to their lower counterparts. Carbon emissions more than doubled when moving from low-rise to tall towers.
- Skyscrapers require more core space: Additional stairs, elevators, and structural supports mean less usable floor area and higher embodied energy per resident.
- Lifecycle analysis favors low-rise: When accounting for operational and embodied greenhouse gas emissions over 60 years, low-rise buildings consistently outperform towers, debunking the notion that denser always means greener.
The Goldilocks Framework: Blueprint for Carbon-Negative Cities
The “Goldilocks” framework offers a proven urban template: high-density, low-rise housing, typically two to three stories—”not too high, not too low”—set at about 50 units per acre. This form is widely permissible under the International Building Code (IBC) and mirrors the scale of beloved neighborhoods from Boston’s row houses to Beijing’s hutongs.
- Community Connection: Low-rise buildings require only one communal stairway if wheelchair accessible units are provided at grade, reducing concrete use, building costs, and supporting social interaction.
- Mixed-Use Activation: Ground floors may host small shops or workspaces, enhancing street-level vibrancy and local economies.
- Transit and Walkability: The density supports efficient public transport, biking, and walkable connections to daily destinations—schools, jobs, parks.
Harnessing Today’s Technology for Carbon Negativity
Goldilocks density uses existing, scalable technologies to become carbon-negative in its lifecycle:
- Solar Power: Low-rise buildings offer sufficient roof area for solar panels, powering residents and often producing surplus energy. Ethically sourced panels are more affordable and efficient than ever, supplemented with batteries to balance supply and demand.
- Electric Pumps: Heating and cooling can be provided by modern electric pumps, which can also create off-peak thermal storage (ice or hot water), reducing grid strain and emissions.
- Local, Low-Carbon Materials: The use of locally sourced wood or brick reduces embodied carbon compared to concrete and steel. Such materials are familiar to local skilled labor and integrate well into established neighborhoods.
- Waste Management: On-site systems for composting food scraps and solids further cut environmental impact using technology available today.
Comparing Goldilocks Density with Other Urban Models
| Urban Typology | Building Height | Carbon/Footprint | Community Impact |
|---|---|---|---|
| Goldilocks Density | 2–5 stories | Lowest (carbon-negative possible) | High street-level vibrancy; supports transit, walkability |
| Skyscrapers/Towers | 6+ stories to 21+ stories | Highest (more than doubles emissions vs. low-rise) | Reduced community interaction; expensive infrastructure |
| Suburban Sprawl | 1–2 stories; detached houses | High per capita due to car reliance, land consumption | Poor transit; isolated neighborhoods; less land efficiency |
Iconic Goldilocks Neighborhoods and Global Case Studies
Many world-renowned cities are built around Goldilocks density:
- Paris & Barcelona: Up to 36,000 people/sq km—dense, lively, but low-rise, supporting community and infrastructure without sacrificing sunlight or public space.
- Montreal Plateau: Three-story buildings with exterior stairs achieve over 11,000 people/sq km, making the neighborhood both efficient and engaging.
- Toronto Revitalization: Modern low-rise, mixed-use buildings close to transit and schools rejuvenate high streets and offer resilience—it’s much easier to evacuate a fourth floor than a fortieth in emergencies.
- Vancouver’s Compact Growth: Policies favoring mixed-use, public transit, and gentle density have made it a global model for livable, sustainable neighborhoods.
Land Use, Nature, and the Ultimate Vision
If adopted globally, the Goldilocks framework has the potential to redefine urban expansion and environmental management:
- Efficient Land Use: In theory, all 11 billion people in 2100 could live in a space the size of France, reserving the rest of the world for nature, agriculture, and ocean conservation.
- Substantial Offsets: The model offsets so much carbon that it could counterbalance vehicle emissions worldwide if universally implemented.
- Resilience and Adaptability: The framework is not a one-size-fits-all solution. Designs and materials can be customized for local climates and traditions, supporting both culture and environment.
Key Elements That Make Goldilocks Density Work
- Affordability: Lower construction costs, reduced need for expensive infrastructure (elevators, parking garages), and usable small apartments make housing more accessible.
- Social Equity: Accessible design fosters inclusion for people with disabilities and creates more communal spaces for diverse populations.
- Public Health: Walkable neighborhoods, less car use, access to trees, and local parks improve air quality and general health.
- Local Economy Boost: Small shops and businesses at street level stimulate jobs and community engagement.
- Environmental Justice: Use of local materials, minimized embodied carbon, and local jobs align with sustainability and equity goals.
Challenges and Considerations
- Policy Barriers: Zoning restrictions, building codes, and financial incentives often favor tall buildings or suburban expansion over compact, low-rise neighborhoods.
- Public Perception: Tower advocates argue that high-rises solve the housing crunch, but research and lived experience often contradict this, favoring gentle density for quality of life.
- Retrofitting Existing Cities: Transitioning can be slow due to political, economic, and technical inertia. Advocacy, community engagement, and pilot projects are crucial for progress.
In Practice: Building Goldilocks Communities
- Work with Local Architects and Communities: Designs must integrate visually and socially into existing neighborhoods, respecting customs and climate.
- Utilize Known, Scalable Technologies: Prioritize solar power, electric heating/cooling, and composting. Avoid unproven high-tech solutions not ready for mass deployment.
- Plan for Green Spaces: Dense building footprints should leave ample room for tree canopy and permeable surfaces, reducing stormwater and the urban heat island effect.
- Mix Uses Thoughtfully: Engage ground-floor businesses, create affordable homes, and support public transit to maximize urban utility and reduce private car dependency.
Frequently Asked Questions (FAQs)
Q: What does “Goldilocks density” mean?
A: It refers to a “just right” level of urban housing density—typically low-rise, compact forms—that hits the sweet spot for sustainability, community, and liveability while achieving carbon-negative performance over its lifecycle.
Q: Why do tall buildings have higher carbon footprints?
A: They require more materials, structural core space, elevators, and mechanical systems, which all add to embodied and operational carbon. As height increases, efficiency declines and emissions more than double compared to low-rise buildings.
Q: Can Goldilocks density work everywhere?
A: The concept is flexible and can be adapted to different local climates, materials, and cultural contexts. Its core principle is to balance density with livability and environmental sustainability.
Q: Is Goldilocks density enough to address the housing crisis?
A: While not a panacea, it offers a scalable and affordable approach that outperforms conventional models for cost, carbon, resilience, and quality of life, especially when combined with local planning and policies.
Q: How does Goldilocks density impact daily life?
A: Residents benefit from walkable streets, access to transit, local shops, green spaces, and community feeling—all within carbon-negative neighborhoods built from familiar, low-carbon materials.
Conclusion: The Goldilocks Density Model—A Path to Sustainable Urban Futures
The climate crisis and global population growth require solutions that are actionable, scalable, and sustainable. Goldilocks density is more than a technical fix—it is a synthesis of tradition, innovation, and pragmatic climate action. By adopting this framework, cities can create affordable, carbon-negative, resilient, and richly livable neighborhoods for generations to come—leaving room for nature, food, and a planet worth inheriting.
Inspired by research and advocacy from leading architects, urbanists, and sustainability scholars.
References
- https://www.archpaper.com/2022/08/how-to-respond-population-growth-climate-change-high-density-low-rise-housing-technologies/
- https://lloydalter.substack.com/p/the-goldilocks-density-has-the-lowest
- https://pragmatic.mortgage/goldilocks-density-just-right/
- https://findanexpert.unimelb.edu.au/news/65546-how-do-we-get-urban-density-‘just-right’%3F-the-goldilocks-quest-for-the-‘missing-middle’
- https://buttondown.com/lloydalter/archive/how-tall-should-a-building-be-how-not-to-build-in/
- https://phys.org/visualstories/2023-09-urban-density-goldilocks-quest-middle.amp
Read full bio of medha deb












