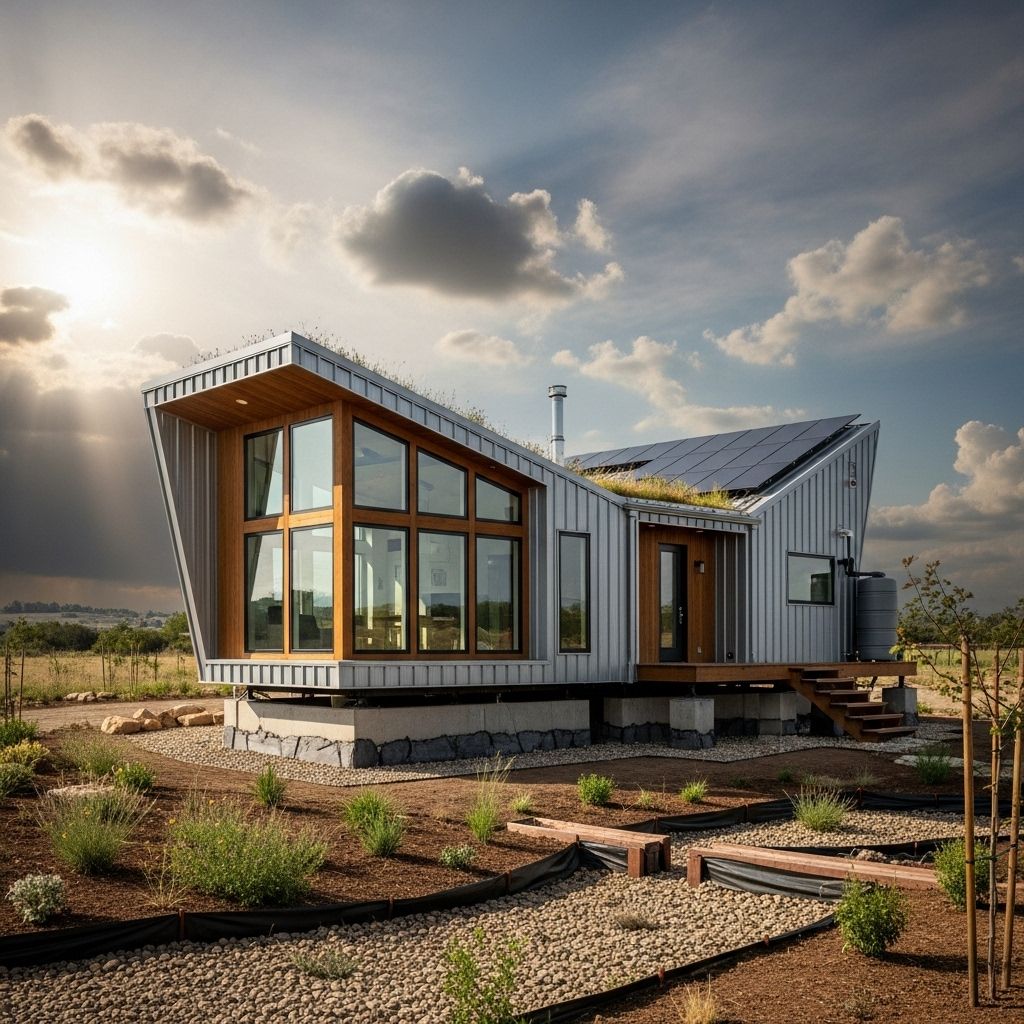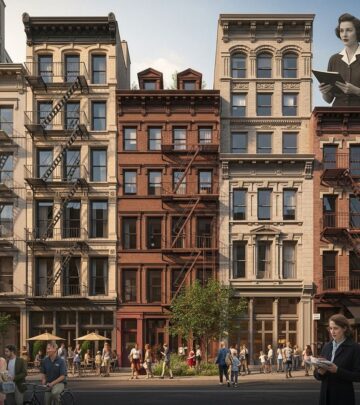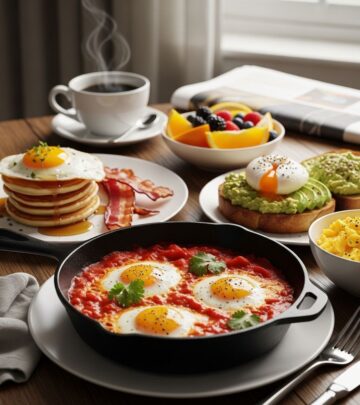Climate-Proof Homes: How Innovative Prefab Design Fights the Climate Crisis
Explore how modern modular construction and super-insulated panelized systems create resilient, low-carbon homes ready for a changing climate.

Climate-Proof Homes: Building for a Changing World
With extreme weather events and energy crises becoming everyday news, the way we build our homes is facing unprecedented scrutiny. Traditional construction methods often fall short when it comes to resilience, energy efficiency, and sustainability. However, a new wave of climate-proof homes—powered by innovative prefab design and passive house standards—is changing the paradigm, offering solutions that reduce carbon footprints while delivering year-round comfort and adaptability.
Rethinking Homebuilding: The Rise of Panelized Prefab Systems
Historically, factory-built or prefabricated homes have been associated with mass-produced monotony, often indistinguishable from their conventionally constructed neighbors. The classic Sears Roebuck houses a century ago were basic but affordable; yet, they didn’t advance the field of modern architecture. Today, prefab isn’t just about efficiency—it’s about climate resilience and cutting-edge sustainability.
B.Public Prefab, led by CEO Edie Dillman, exemplifies a new approach. They produce super-insulated panel systems—walls, floors, and roofs—that slot together like building blocks, allowing for quick on-site assembly and finish customization. Rather than attempting to sell a full home-in-a-box solution, B.Public offers an enclosure system adaptable to a wide array of regional architectural styles and building sites.
- High-performance insulation: Wall values typically range from R-35 to R-52, far exceeding code minimums in most jurisdictions.
- Low embodied carbon: Panel cores are filled with dense-pack cellulose insulation and clad in sustainably sourced wood sheathing, reducing climate impact from the ground up.
- Rapid assembly: The “lego-like” panelized format means homes can be erected swiftly, reducing construction waste and dependence on weather conditions.
Why Stock Plans Matter
Many consumers seeking a new home face high costs and slow timelines if they go the traditional route with custom designs. B.Public responds by providing stock architectural plans as a baseline. These can be rapidly customized to meet site requirements and personal tastes, speeding up approvals and start dates:
- Plans are flexible, allowing room for modifications and regional adaptation.
- Only the shells are supplied; local contractors handle finishes, site work, and permits. This modular approach makes sustainable design accessible to more people.
Building for the Future: What Makes a Home Climate-Proof?
A genuine climate-proof home must address various threats posed by a warming world, from deadly heat waves to severe storms and resource constraints. Key elements include:
- Insulation and airtightness: Not only do these features keep homes warm in winter, but they also prevent unwanted heat gain in increasingly hot summers.
- Passive solar design: Thoughtful orientation, window placement, and external shading minimize overheating and maximize daylight, reducing the need for artificial cooling or lighting.
- Advanced ventilation: Heat recovery ventilators ensure continuous fresh air with minimal energy loss, supporting healthy indoor air and year-round comfort.
- Adaptability: Systems are designed to be easily upgraded—for example, by adding cooling coils for extreme heat events as climate projections evolve.
- Low-carbon construction materials: From cellulose insulation to FSC-certified wood, material choices minimize the carbon locked into every square foot of the home.
The Passive House Standard: Resiliency by Design
The Passive House approach, first popularized in Germany and now spreading globally, is central to the climate-proof ethos. It requires buildings to achieve:
- Ultra-low heating and cooling demand (no more than 15 kWh/m² annually)
- Rigorous levels of airtightness (0.6 air changes per hour or less at 50 Pascals)
- Continuous insulation and elimination of thermal bridges, preventing unwanted heat loss/gain year-round
- Balanced ventilation with heat/energy recovery
When combined with modern prefab panel systems, Passive House design ensures homes stay cool in record heatwaves, warm during deep freezes, and healthy and comfortable with minimal energy expense.
Real-World Applications: From Tiny Homes to Multifamily Buildings
B.Public’s panels have been used in projects ranging from compact cottages to apartment blocks. The modular system’s inherent flexibility allows for rapid scaling:
- Panelized systems can form the backbone of single-family dwellings, ADUs, and even multi-unit affordable housing.
- The “kit-of-parts” approach supports local contractors by minimizing site work and facilitating swift enclosure, saving both time and cost.
Enabling Customized Regional Aesthetics
Unlike many prefabs, which can look generic, the adaptable panel kit lets designers and homeowners choose exterior cladding and finishes to blend with regional architectural styles or neighborhood requirements. The result: homes that feel familiar but function far better.
Addressing the Climate Emergency: The Responsibility of Designers and Developers
Low-carbon, climate-proof construction isn’t just a trend—it’s a professional and moral obligation. As more communities and governments adopt aggressive climate targets, builders and developers must weigh not only upfront costs but also the long-term impacts of every structure they produce.
- Reducing operational energy: High-performance envelopes slashing utility bills and grid demand year after year.
- Embodied carbon matters: Material selection is as important as energy efficiency. Choosing renewable or recycled materials pays climate dividends over the life of the building.
- Speed and resilience: Panelized systems can be rapidly deployed in disaster zones or as quick infill for housing shortages, maintaining resilience in the face of dynamic climate risk.
The Power of Standardization Without Uniformity
A common fear about prefab is “mind-numbing monotony.” But, as architectural theorists note, standardization doesn’t have to mean every house looks the same. Rather, reliable, tested components improve quality and speed while still giving buyers freedom to personalize.
Having a standard set of panels, plans, and configurations lets users combine pieces on a computer to quickly model new homes or adapt existing ones—without starting from scratch.
Passive House in Action: Lessons from the UK and Beyond
Across Europe, forward-thinking municipalities are mandating future-ready standards in new housing. For example, Exeter City Council in the UK now requires passive house certification and demonstrable resilience to climate models extending out to 2050 and 2080. In one major project, St Loye’s Extra Care Scheme, modeling with specialized software revealed that under projected future heatwaves, even high-performance dwellings might eventually benefit from modest active cooling to protect vulnerable elderly residents.
| Climate-Proof Feature | Function | Benefit |
|---|---|---|
| Super-insulated panels (R-35 to R-52) | Thermal envelope | Energy savings, reduced carbon, thermal comfort |
| Heat/energy recovery ventilation | Indoor air management | Fresh air, health, stable internal temperatures |
| Adaptable design | Modular, upgradable assemblies | Future-proof against changing climate and needs |
| Low-carbon materials | Cellulose, FSC wood | Lower embodied emissions, sustainable resource use |
| Solar shading & orientation | Passive solar control | Minimizes overheating and glare |
Overcoming Barriers: Rapid Deployment and Lower Costs
Although many associate innovation with high cost, panelized, prefab, and passive house solutions actually offer a competitive—or even lower—total price over a home’s lifetime:
- Stock plans and standardized components minimize delays and architectural fees.
- Less time spent on site means reduced labor costs, less exposure to weather, and fewer disruptions.
- Subcontracted panel manufacturing allows for local economic development and flexible scaling.
- High-performance design translates into drastically lower energy bills, reducing total cost of ownership.
Climate-Proof Home Design FAQs
Q: Are prefab panels as durable as traditional construction?
A: High-performance prefab panels, when built to passive house standards, can easily match or exceed the durability of traditional homes. They are engineered for airtightness, robust insulation, and long-term resilience against pests, moisture, and climate stresses.
Q: Can I customize the look of a home built with panelized systems?
A: Yes. Enclosure panels provide the structural and performance backbone, but exterior finishes and form can be tailored to suit local architectural styles or personal preference.
Q: How do highly insulated homes stay cool in hot weather without air conditioning?
A: Properly designed homes use a combination of insulation, airtightness, controlled ventilation, solar shading, and building orientation to prevent overheating—minimizing (or eliminating) the need for air conditioning even during heat waves.
Q: What makes a prefab panel system climate-resilient?
A: These systems are engineered for quick deployment, robust thermal performance, low carbon content, and adaptability—allowing the home to withstand flooding, wildfires (with proper treatments), and extreme temperatures, now and for decades to come.
Q: What is the embodied carbon of modern prefab home panels?
A: Leading manufacturers prioritize dense-pack cellulose insulation (plant-based), FSC-certified wood, and avoid high-carbon materials like some foams, ensuring the carbon sequestered in the home offsets or beats conventional construction.
Conclusion: The New Standard for Resilient, Sustainable Living
As climate change accelerates, climate-proof prefab homes built to passive house protocols represent an urgently needed evolution in residential construction. By blending modular innovation, stock plan efficiency, and low-carbon material strategies, these homes deliver comfort, reliability, and real sustainability—future-proofing the places we call home for generations to come.
References
- https://www.bpublicprefab.com/news/treehugger-bpublic-designs-panelized-passive-house-prefabs-building-systems-that-prioritize-sustainability-and-a-reduced-carbon-footprint-yfpbk
- https://passivehouseplus.ie/magazine/insight/designing-buildings-that-withstand-climate-change
- https://repository.belmont.edu/cgi/viewcontent.cgi?article=1503&context=burs
Read full bio of Sneha Tete












