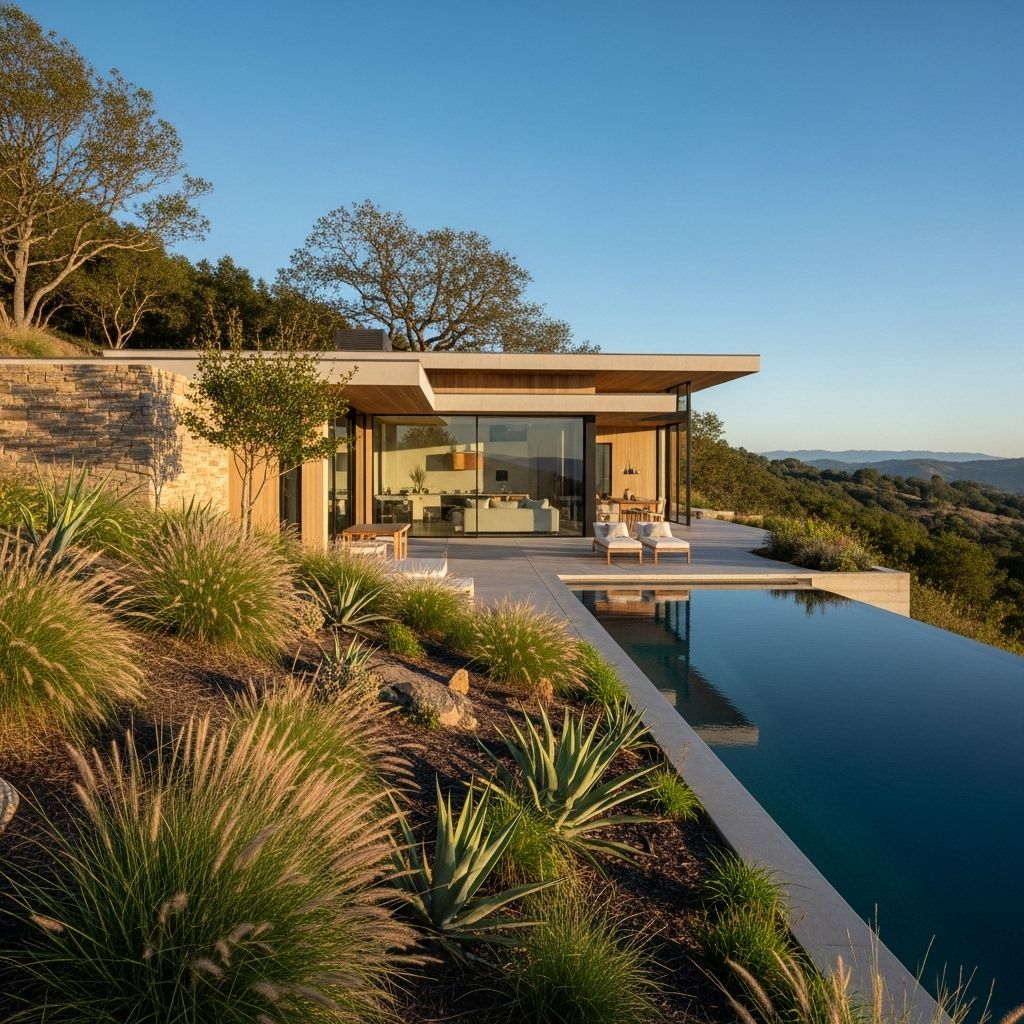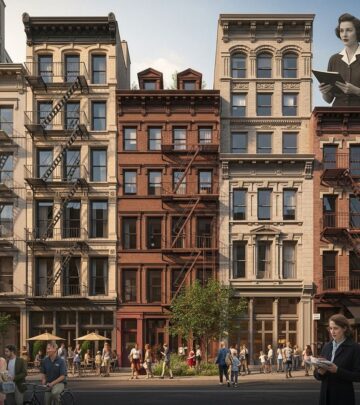A California House That Blends Seamlessly With Nature
Discover how innovative design strategies let this California home open completely to its natural surroundings while promoting sustainability and resilience.

California’s iconic landscapes inspire a tradition of bold architecture that blurs the line between interior and exterior. In one remarkable home, this philosophy reaches a new extreme: the primary living spaces are designed to open completely to the outdoors, inviting sunlight, breezes, and panoramic views into daily life. Through innovative use of walls, materials, and site planning, the house not only embraces its environment but also meets the challenges of climate and sustainability head-on.
Unlocking the Outdoor Living Dream
Located in a region prized for its mild climate and breathtaking surroundings, this house typifies California’s passion for indoor-outdoor living. Rather than treating the property line as a barrier, the architects set out to dissolve boundaries entirely. The design goal was simple: let residents flow seamlessly from kitchen to deck, living room to garden, without visual or physical obstruction.
- Expansive glass walls: Large sliding and pocket doors—some spanning the entire height and width of a room—allow the interiors to open completely, turning the home into a pavilion in nature.
- Integrated outdoor zones: Terraces, patios, and gardens are arranged to extend the home’s living and dining spaces, encouraging al fresco meals and gatherings.
- Climate-responsive layout: Spaces are oriented to capture ocean breezes, shield from harsh sun, and frame distinctive landscape features.
Innovative Design Features
The architectural team balanced aesthetics, comfort, and environmental responsibility through a series of subtle but powerful choices. Here are some of the most notable design innovations:
- Recessed and disappearing walls: Rather than using traditional windows, the living room and primary suite feature oversized glass doors that slide away into pockets, erasing the distinction between inside and out.
- Material palette: Natural wood, warm-toned stone, and concrete echo the surrounding landscape and age gracefully with exposure to the elements.
- Low-profile roofing: A thin, cantilevered roof provides essential shade while maintaining continuous sightlines to the sky and hills beyond.
- Floor levels aligned with the terrain: The building footprint follows the natural slope, minimizing ground disturbance and enhancing the feeling of groundedness.
Designing With the California Climate
California presents architects with unique opportunities and challenges: abundant sun, but also heat waves, wildfires, and the threat of drought. This house’s design considers these realities in sustainable and resilient ways:
- Sun control: Roof overhangs, operable louvers, and strategically placed plantings limit solar gain during hot months while allowing winter light to warm living spaces.
- Fire-resistance: The use of non-combustible siding, metal roofing, minimized landscaping near the structure, and fire-rated glazing helps safeguard the home in a wildfire-prone region.
- Natural ventilation: The home’s orientation, open floor plan, and cross-breezes reduce the need for air conditioning, lowering energy use and improving comfort.
- Water-conscious landscaping: Native and drought-tolerant plants dominate the gardens, requiring little irrigation and supporting local ecology.
How Seamlessness is Achieved: Architectural Strategies
The magic of this home lies in architectural tricks that dissolve all sense of enclosure when desired, yet still enable privacy, comfort, and shelter in harsher weather. Key strategies include:
- Fully retractable glazing: Huge sliding glass walls disappear into pockets concealed inside walls, enabling true open-air living when the weather allows.
- Continuous flooring: Concrete or wood floors run unbroken from interior spaces onto decks and patios, visually connecting both realms.
- Level transitions: Thresholds are flush and step-free, enhancing accessibility and uninterrupted movement.
- Microclimate creation: Corners and protected courtyards ensure outdoor spaces remain usable on windy or chilly days.
The Role of Landscape in Indoor-Outdoor Living
Landscape isn’t an afterthought—it’s a core element of the design. To strengthen the connection between dwelling and nature:
- The planting scheme uses native species to minimize water needs, provide habitat, and echo the seasonal cycles of the broader ecosystem.
- Outdoor areas are divided into zones for cooking, dining, lounging, and play—each with varying degrees of exposure and privacy, defined by plantings or changes in grade rather than fences or walls.
- Maintaining a defensible space adjacent to the structure reduces wildfire risk while acting as a serene transition between house and wildland.
Sustainability and Resilience: Building for the Long Term
True harmony with nature means more than visual connection—it requires a deep commitment to sustainability and safety. Key approaches in this house include:
- Passive solar orientation: The building is positioned to capture winter sun and limit summer heat through architectural shading.
- Photovoltaic integration: Solar panels provide renewable electricity, improving energy independence and resilience.
- Efficient insulation and glazing: High-quality insulation and double- or triple-glazed windows keep the house comfortable year-round.
- Harvesting rainwater: Storage tanks and permeable pathways manage stormwater and provide irrigation for landscaping.
Lessons for Wildfire Preparedness
In fire-prone areas, building a house that embraces the outdoors might seem risky. However, this California home achieves both connection and protection by following important principles:
- Minimal landscaping up to the house: Reduces fuel for fires, making it easier to defend the structure.
- Non-flammable cladding and roofing: Concrete, stone, and metal resist ignition while still delivering the desired aesthetic.
- Defensible space: A well-planned barrier between structure and vegetation is essential for safety and code compliance.
| Feature | Indoor/Outdoor Benefit | Sustainability Impact |
|---|---|---|
| Sliding Glass Walls | Connects main spaces to terraces, allows natural light | Reduces artificial lighting needs |
| Native Plantings | Extends living space into garden, supports wildlife | Requires less water, fosters biodiversity |
| Solar Panels | Power for home comfort systems | Reduces fossil fuel reliance |
| Defensible Space | Creates breezeways and gathering zones | Lowers fire risk, protects structure |
Challenges of Living With the Elements
This design comes with unique lifestyle and operational considerations:
- Open-air living means less privacy, so careful planning is needed for bedrooms and bathrooms.
- Wildlife and insects can enter freely when walls are open, requiring integrated screens and clever deterrents.
- Weather can change rapidly—sliding glass systems must work perfectly to seal out rain, wind, or dust when needed.
Despite these, the rewards—natural light, healthful ventilation, and a feeling of freedom—far outweigh the difficulties for most residents.
Why More Homes Aren’t Built This Way
Despite its appeal, this approach remains rare, due to:
- Building codes and regulations: Many areas require fire-rated walls, setbacks, and materials that can limit openness.
- Cost of custom glazing systems: Precision-engineered doors and windows are expensive to design and install.
- Resource constraints: Not every site has the climate or location to make seamless indoor-outdoor living practical or appealing.
- Privacy in dense neighborhoods: The strategy works best on larger lots with natural screening.
Inspiration for Future Design
As climate, lifestyle, and technology evolve, architects are continually rethinking how homes can interact with their sites. This California house demonstrates that—with rigorous planning and the right site—walls can all but disappear. It’s a model for deepening our relationship with nature, supporting well-being, and increasing resiliency in a changing world.
Frequently Asked Questions
Q: What makes this house different from a typical California home?
A: Unlike standard homes that delineate clear boundaries between interiors and exteriors, this house opens its main living areas entirely to the outdoors with giant, retractable glass walls and seamless transitions, amplifying exposure to nature and engaging with the landscape on multiple levels.
Q: How does the design address California’s wildfire risk?
A: The architects utilized fire-resistant materials for the building envelope, minimized landscaping near the structure to reduce fuel, and maintained defensible space, all of which help lower the risk of ignition and destruction from nearby wildfires.
Q: Is indoor-outdoor living viable everywhere?
A: While this style works exceptionally well in California’s mild climate, homes in harsher regions may need more weather protection or adaptation; careful site selection and local knowledge are crucial for replicating such designs elsewhere.
Q: What are the primary sustainability benefits of this type of architecture?
A: By maximizing natural light, harnessing cross-ventilation, integrating renewable energy, and employing water-wise landscaping, the home reduces energy and resource consumption while supporting local ecosystems.
Q: Why aren’t more homes designed to open completely outdoors?
A: Regulatory constraints, higher building costs, privacy concerns, and maintenance complexity discourage widespread adoption, but innovative solutions and growing demand for sustainable, connected living may spur broader uptake in the future.
References
Read full bio of Sneha Tete












