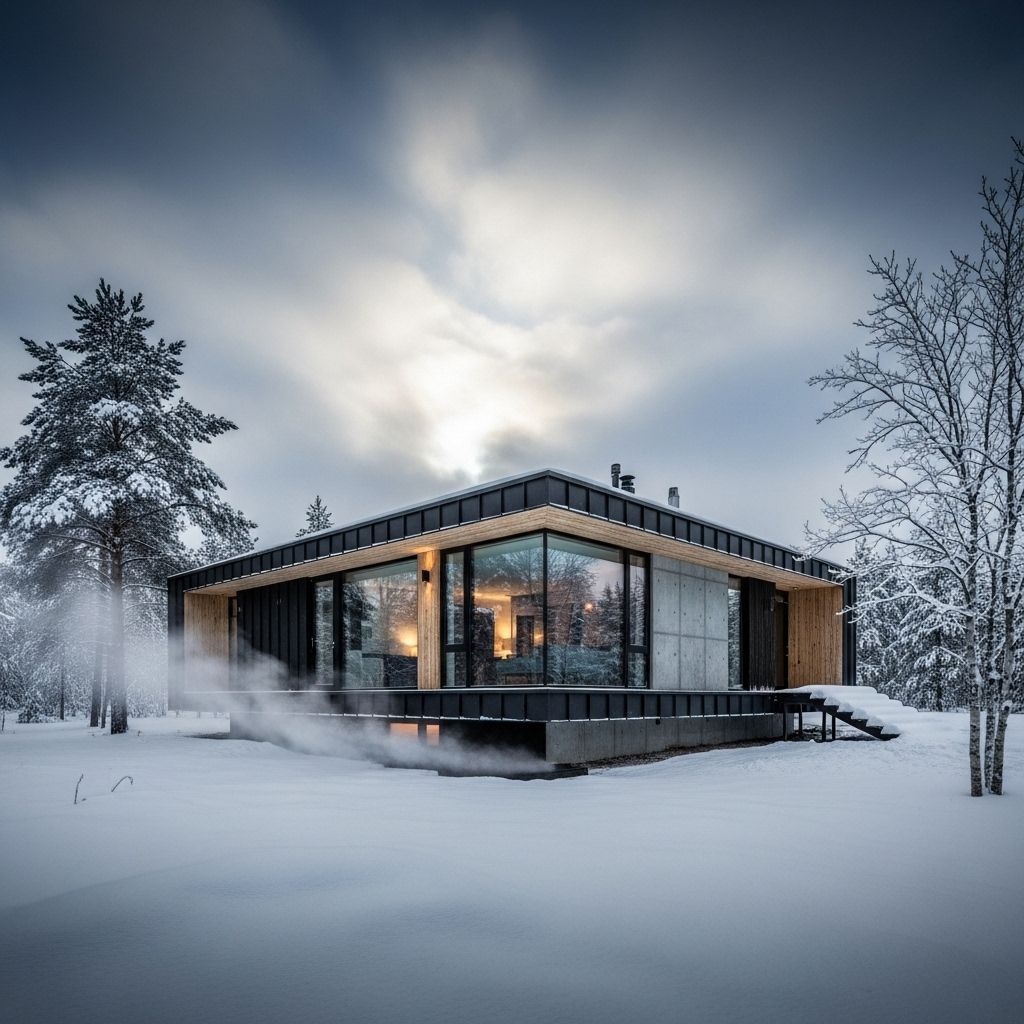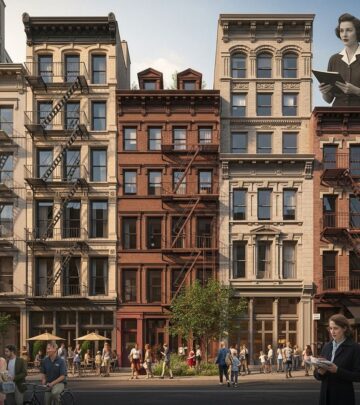Building Resilient and Passive Homes: Lessons from the Polar Vortex
Discover how passive design principles and resilient construction help homes withstand extreme cold, cut energy costs, and ensure comfort.

The recent polar vortex events, which brought record-breaking cold across large parts of North America and Europe, exposed vulnerabilities not just in infrastructure but in our homes themselves. Many found their heating systems overtaxed, pipes frozen, and energy bills soaring. This extreme weather underscores a pressing need: designing and constructing more resilient and passive homes that protect both inhabitants and the environment.
Why Resilience Matters in the Face of Climate Shocks
Resilience in the context of housing refers to a structure’s ability to maintain safe and comfortable conditions during extreme events—be it heatwaves, cold snaps, or prolonged power outages. The polar vortex highlighted how most homes are not prepared for severe cold, with many experiencing:
- Loss of heat due to poor insulation and thermal leaks
- Heating systems that could not keep up or failed
- Pipes at risk of freezing
- Surging energy demands that strain both wallets and the grid
Traditional construction often focuses on average conditions, leaving homes unprepared for more frequent climate extremes.
What the Polar Vortex Revealed About Home Design
The polar vortex made a dramatic case for the value of acts of ‘passivity’—that is, relying less on mechanical systems and more on robust, climate-informed design. Homes built or retrofitted using passive and resilient design principles stood out for
- Retaining warmth far longer during power outages
- Reduced risk of frozen pipes
- Lower energy bills even in extreme conditions
- Superior comfort with less temperature fluctuation
The Core Principles of Passive House Design
Passive house (or Passivhaus) is the gold standard for energy efficiency and comfort. Originating in Germany in the 1990s, the concept has spread worldwide as a rigorous approach that minimizes the energy needed for heating and cooling—often by 80% to 90% compared with conventional buildings. Passive house focuses on creating an indoor environment where comfortable temperatures are maintained almost entirely through architectural design and daylight, not active mechanical systems.
Five Fundamental Passive House Principles
- Superinsulated Envelopes: Walls, floors, and roofs are designed to be much thicker than standard construction, dramatically slowing heat transfer and maintaining a stable interior temperature even when it’s frigid outside.
- Airtight Construction: Precision construction and air barriers prevent heat loss due to drafts and infiltration, stopping cold spots and energy waste.
- High-Performance Glazing: Triple-pane or specially coated windows and insulated frames eliminate one of the weakest points in typical homes and maximize solar gains when desired.
- Thermal-Bridge-Free Detailing: Joints, corners, and other building connections are carefully designed so there are no hidden pathways for heat to escape or cold to enter.
- Balanced Ventilation with Heat Recovery: Mechanical ventilation reliably delivers fresh air but captures most of the warmth (or coolness) from exhaust air, so comfort and air quality are sharply improved with little energy loss.
How Passive House Works in Practice
Passive buildings combine site-specific solar orientation, superinsulated envelopes, and airtightness for a radically different living experience. Windows are typically south-facing and carefully sized to maximize winter solar gains and minimize summer overheating. Interiors get abundant daylight, stable temperatures, and constant fresh air. Homes that lost power during the polar vortex, but were built to passive standards, remained habitable for days—unlike traditional homes that cooled within hours.
Key Benefits of Passive and Resilient Buildings
- Unmatched Energy Efficiency: Passive houses use 80–90% less heating and cooling energy, reducing dependency on fossil fuels and lowering bills dramatically.
- Thermal Comfort: No drafts, cold spots, or dramatic swings—just remarkably stable, pleasant indoor temperatures.
- Superior Indoor Air Quality: Continuous ventilation with filtration provides fresh air, reducing pollutants, allergens, and moisture issues that could cause mold.
- Sound Insulation: Thick insulation and airtightness reduce outside noise to near silence.
- Durability: Careful detailing means less risk of hidden moisture damage, condensation, or mold, extending building lifespan.
- Low Maintenance: Eliminating complicated HVAC equipment means there is less to repair. Simpler mechanicals and high-quality construction reduce hassles for owners.
- Resilience to Outages: Passive homes maintain comfortable temperatures far longer during energy or heating fuel interruptions—critical during storms, cold snaps, or blackouts.
- Affordability Over Time: While initial construction costs can be slightly higher, operating costs plummet, and energy savings quickly offset the investment.
- Path to Net Zero: Drastically reduced energy demand enables easy use of renewables to achieve net-zero or even positive energy homes.
Design Features That Make a Home Truly Resilient
Resilient design means preparing homes for the unexpected: climate shocks, utility failures, and evolving occupant needs. While passive house principles form the foundation, resilient homes integrate extra layers of preparedness:
- Site Selection and Orientation: Maximizing solar exposure, natural shelter from wind, and protection from flooding or other hazards.
- Backup Systems: Including simple wood stoves, battery storage, or solar panels that can function off-grid in emergencies.
- Water Management: Designing to prevent pipes from freezing and providing stored potable water if supply fails.
- Material Choices: Using durable, low-maintenance materials resistant to mold, pests, or water damage.
- Redundancy: Avoiding single points of failure with critical systems.
Passive Design for Every Climate
While most famous in cold climates, passive strategies work everywhere. In hot, humid regions, the focus shifts to minimizing unwanted heat gain, maximizing cooling from shade and breezes, and careful moisture management. Adding shading devices, white or green roofs, and controlling unwanted solar gain makes passive design an effective tool in any climate.
Resilience Beyond Energy Efficiency
The events of recent years have shown that resilience is about more than energy bills or ticking regulatory boxes. It is about creating homes that shelter people from increasingly erratic conditions and ensuring they remain safe and comfortable whatever is happening outside.
Resilient homes are not just for the wealthy. With thoughtful design, the cost premium for passive and resilient building is modest—often just 0–10% more than code construction—and pays for itself through drastically reduced utility bills, lower maintenance, and improved health outcomes.
Building or Retrofitting for Passivity: Steps and Considerations
- Assess Your Home’s Envelope: Identify insulation gaps and air leaks. Infrared scans and blower door tests can help locate weaknesses.
- Add Insulation and Address Airtightness: Upgrading wall, roof, and foundation insulation and sealing leaks can deliver major gains even to older homes.
- Upgrade Glazing and Doors: Replacing or adding storm windows, or installing triple-pane, thermally broken window systems, makes a significant difference in cold climates.
- Install Balanced Ventilation: A heat-recovery ventilator (HRV) or energy-recovery ventilator (ERV) is essential to pair airtightness with healthy indoor air.
- Plan for Renewable Energy: Once demand is reduced, even small solar panel arrays can provide most or all of a home’s power needs.
Passive House vs. Conventional Construction
| Feature | Passive House | Conventional House |
|---|---|---|
| Energy Use for Heating/Cooling | 80-90% less than code | Standard or higher |
| Indoor Temperature Stability | Very high, no major fluctuations | Susceptible to outside swings |
| Drafts and Air Leaks | Virtually none | Common |
| Resilience to Outages | Comfortable conditions last days | Rapid loss of heat/coolth |
| Ongoing Maintenance | Low, due to durability | Higher, more repairs needed |
| Cost to Operate | Lower energy bills | Higher energy bills |
Addressing Common Myths about Passive and Resilient Homes
Myth: Passive homes are expensive and only for new builds.
Fact: Retrofits can bring many benefits of passive design to existing homes. Construction costs for new passive homes are now close to standard homes in many regions, and utility savings rapidly pay back any premium.
Myth: Passive houses cannot be built in hot or humid places.
Fact: International standards and techniques now allow for passive houses in virtually every climate, with the greatest benefits often showing in either extreme heat or cold.
Case Studies: How Passive Design Provided Shelter During the Polar Vortex
- Case 1: A passive-certified home in Chicago remained above 50°F for over 48 hours without any active heat during a power outage, while neighboring code-built homes fell below freezing in less than six hours.
- Case 2: In Minneapolis, a small retrofit project used airtightness and simple HRV ventilation to eliminate drafts and cold spots, cutting energy bills by over 70% while providing noticeably fresher air and less condensation around windows during the polar vortex.
How to Advocate for Resilient and Passive Construction
Consumers, builders, and policymakers all have a role. Demand for better building codes, incentives for deep energy retrofits, and wide dissemination of passive house best practices can help make resilient design mainstream.
Frequently Asked Questions (FAQs)
Q: What exactly is a passive house?
A passive house is an extremely energy-efficient building that relies on superior insulation, airtightness, and design to maintain comfortable interior temperatures with little or no active heating or cooling.
Q: Is a passive house only for cold climates?
No. Passive house principles work in every climate, including hot and humid environments, by appropriately managing insulation, airtightness, ventilation, and solar gain.
Q: Does a passive house require specialized windows and doors?
Yes. Passive houses use triple-pane or highly insulated double-pane windows and thermally efficient doors to prevent heat loss and cold spots.
Q: Is it more expensive to build or retrofit a passive or resilient house?
There may be a modest upfront cost premium (0–10%), but these are rapidly offset by lower energy bills, utility savings, and increased durability and comfort.
Q: Can you retrofit an existing house to passive standards?
Yes. While it’s easier to build new, deep retrofits can significantly improve airtightness, insulation, and efficiency—delivering many passive and resilient building benefits even in older homes.
The Path Forward: Passive, Resilient, Sustainable
The lessons of the polar vortex and other extreme events are clear: our standard building practices lag behind the realities of today’s climate. Passive and resilient design is not a luxury—it is rapidly becoming a necessity. Building to passive house principles and aiming for resilience lays the foundation for homes that provide safety, comfort, affordability, and sustainability for years to come.
References
- https://richardpedranti.com/passivehouse/
- https://home.howstuffworks.com/home-improvement/construction/green/10-benefits-of-a-passive-house.htm
- https://www.yourhome.gov.au/passive-design
- https://passivehouseaccelerator.com/articles/five-principles-of-passive-house-design-and-construction
- https://www.phius.org/passive-building/what-passive-building/passive-building-principles
- https://www.energy.gov/energysaver/passive-solar-homes
- https://www.tpm.com/blog/passive-house-design-a-path-to-energy-efficiency/
Read full bio of medha deb












