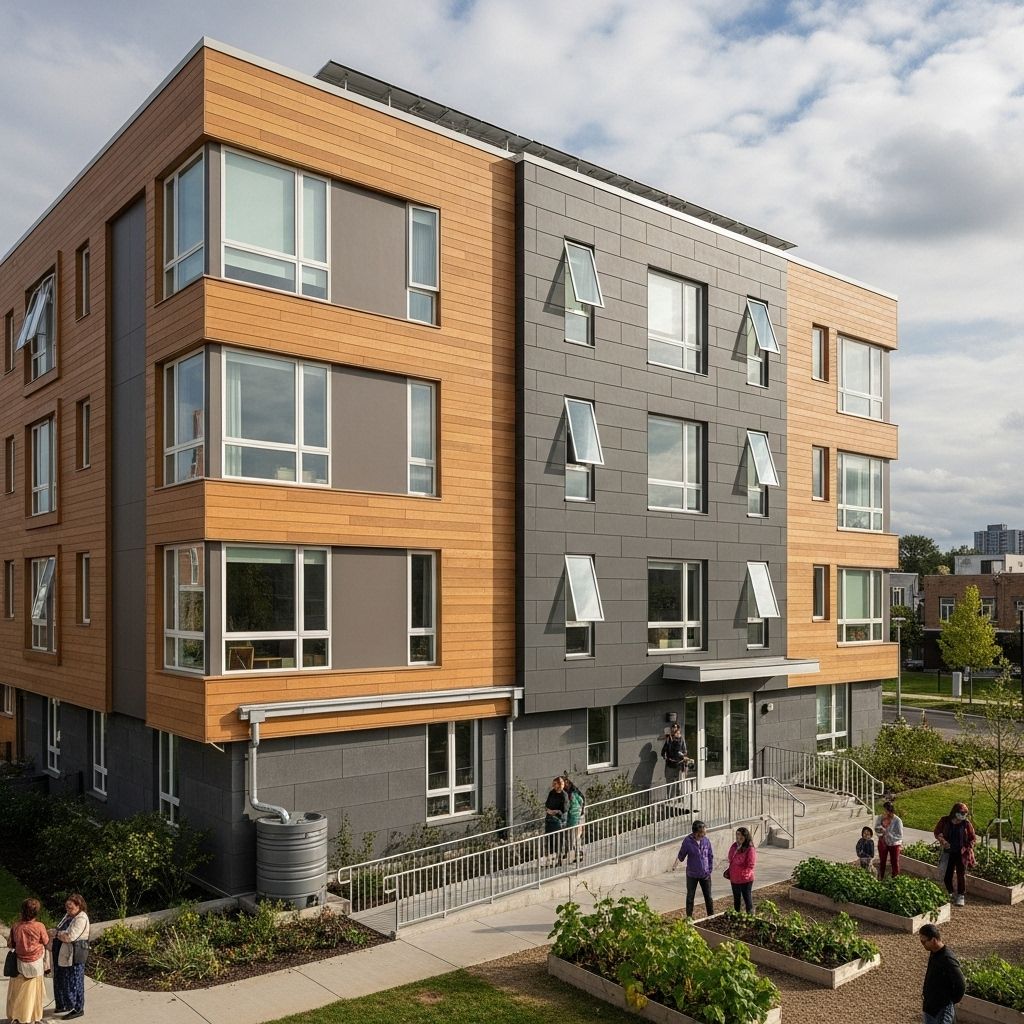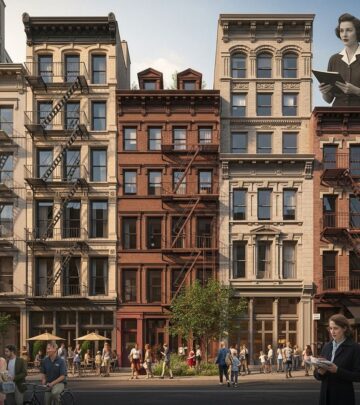Redefining Affordable Housing: Passive House, Panelization, and Social Impact
Exploring the next generation of sustainable and resilient social housing through Passive House standards and innovative prefab panelization.

Redefining Affordable Housing for the 21st Century
Conversations about affordable housing are increasingly intertwined with sustainability and resilience. The rise of the Passive House standard, combined with innovative panelization and prefabrication approaches, is forging a new path where equitable housing development aligns with the urgent need to reduce carbon footprints and deliver lasting value to communities. At the forefront of this movement is the work of companies like B.Public Prefab, which leverage lessons from the past while redefining the future of housing.
The Legacy of Mail-Order Homes and Modern Inspiration
Historically, the dream of accessible homeownership was facilitated by ventures like Sears Roebuck mail-order houses. These packages delivered everything consumers needed, at a price aligned with everyday budgets. Today, designers and innovators look back to this pragmatic model—not for the architectural style, but for the simplicity and scalability—seeking to revitalize it in a modern and ecologically responsible way.
- Sears homes offered standard, popular designs requiring minimal customization.
- Modern equivalents prioritize both design flexibility and sustainability.
- The legacy shows value in standardization without sacrificing livability.
Panelized Prefab: An Idea Whose Time Has Come
B.Public Prefab is leading with a fundamentally streamlined idea: supply super-insulated wall panels and universally adaptable stock plans that serve as templates for architects, builders, and owner-developers.
- Thick, super-insulated panels (from R-35 to R-52, far surpassing conventional walls) are the basic building blocks.
- Panels are composed of wood-frame construction, dense-pack cellulose insulation, advanced vapor control, and robust exterior sheathing.
- Stock plans simplify design and approvals, serving as a springboard for customization.
Homeowners and affordable housing developers benefit in several ways:
- Reduced Complexity: Fewer moving parts in design and construction, lowering costs and accelerating time to completion.
- Local Involvement: Installation and finishing are handled by local contractors, supporting community-based economies.
- Performance Assurance: Enclosures meet demanding Passive House standards, helping homes stay efficient, comfortable, and healthy year-round.
Passive House: Making Sustainability Accessible
The Passive House standard is globally recognized for its emphasis on energy efficiency and thermal comfort. It sets targets that typically require:
- High levels of insulation to minimize thermal transfer.
- Airtight construction to eliminate drafts and heat loss.
- Advanced ventilation systems to ensure healthy indoor air quality.
- Triple-glazed windows and optimized building orientation.
By integrating these principles with prefab panels and simple designs, affordable housing projects can achieve:
- Up to 90% lower energy consumption compared to conventional homes.
- Radically reduced utility bills for residents, a key factor in life-cycle affordability.
- Resilience to climate extremes, wildfires, and disasters.
Debunking Passive House Cost Myths
One persistent myth is that Passive House construction always comes at a prohibitive premium—often cited as 15-20% above average build costs. However, case studies prove otherwise:
- Solis Project (Seattle): Multifamily Passive House certified, uses 50% less energy, costs only 5% more than conventional construction.
- Innovative use of conventional materials and approach, not high-cost boutique technologies.
- Experienced teams and design learning curves reduce cost overruns.
| Factor | Myth | Actual (Case Studies) |
|---|---|---|
| Insulation & Triple-Glazing | Very expensive, raises wall costs drastically | Marginal increase (~5% overall), easily absorbed in multifamily projects |
| Mechanical Systems | Overly complex, costly | Conventional but optimized systems suffice |
| Total Project Cost | 15–20% higher | Often only 5% higher, or cost-neutral with design planning |
| Performance Value | Not worth premium | Lower utilities, comfort, quiet, and healthy interiors offset small cost |
Social Housing and Passive House: A Meeting of Equity and Ecology
Affordable and social housing developers are increasingly adopting Passive House standards, recognizing that truly equitable housing must also be sustainable and future-proof. These projects:
- Mitigate long-term costs for residents by slashing energy expenditures.
- Offer superior health and wellness benefits due to indoor air quality and temperature stability.
- Foster community resilience in the face of climate change and disasters.
Examples like the Village Grove project in Trumansburg, NY, demonstrate these principles in practice, where Passive House certification serves as a benchmark for both sustainability and social equity.
The Role of Material Choice and Carbon Footprint
The environmental cost of construction extends far beyond operational energy usage. Embodied carbon—the total carbon footprint associated with building materials and processes—is a pressing concern.
- B.Public Prefab’s panels use wood frames and cellulose insulation, which are low-carbon and often renewable or recycled.
- Optimizing material selection supports climate action and ecological responsibility in affordable housing.
Quote from B.Public Prefab leadership:
“Status quo building practices must be replaced immediately with practical solutions that reduce the carbon footprint… The housing we create must be resilient, scalable, rapidly developed, and support an evolving landscape.”
From Design to Delivery: Optimizing the Process
Current prefab panelization models strip away unnecessary layers of design and logistical complexity:
- Stock plans and panel systems speed up approvals and reduce costly, custom design cycles.
- Site work and finishes remain locally sourced, ensuring regional relevance and supporting local labor.
- The platform approach: homebuyers and developers mix-and-match panels, plans, and components for tailored solutions.
This model supports rapid deployment and scalability—a critical need amid population growth and housing shortages.
Prefab Panelization vs. Traditional Construction: A Comparative Table
| Aspect | Prefab Panelization | Traditional |
|---|---|---|
| Speed of Build | Faster—panel systems pre-manufactured, simple assembly | Slower—material ordering, on-site framing, labor |
| Cost Predictability | High—standardized pricing, fewer variables | Lower—design changes, site delays affect cost |
| Environmental Impact | Lower—efficient manufacturing, reduced waste, low-carbon materials | Higher—variable material choices, energy-intensive processes |
| Customization | Flexible—stock plans and panels modified as needed | High, but more costly and slow |
The Social Mission: Public Benefit, Equity, and Resilience
B.Public Prefab is notable not only for its building systems, but also for its incorporation as a Public Benefit Corporation. The stated mission includes:
- Housing Sustainability – delivering homes and systems that have lasting ecological value.
- Environmental Responsibility – minimizing the impact of construction, improving air and water quality, promoting renewable resources.
- Equitable Development – ensuring that high-performance living is accessible for all, not just luxury purchasers.
This triple-bottom-line approach acknowledges that the housing crisis is about far more than square footage or aesthetics—it’s about justice, health, and opportunity.
FAQs: Affordable Social Housing and Passive House
Q: Does Passive House always cost more than traditional housing?
A: No. While insulation and windows cost more, overall premiums often drop to just 5% or less, particularly in multifamily projects, and are offset by savings on energy and comfort over time.
Q: Can prefab panelization work for large affordable housing developments?
A: Yes. Panel systems can be scaled from single-family to multifamily complexes, with design flexibility supporting various site needs and occupancy types.
Q: What are the health benefits of Passive House social housing?
A: Homes built to Passive House standards are quieter, draft-free, and provide superior air quality, directly promoting residents’ health and well-being.
Q: How do Passive House practices support climate resilience?
A: Buildings are designed for airtightness and insulation, which not only cuts energy use but also helps them withstand temperature extremes, wildfires, and severe weather events.
Q: Is design flexibility possible with stock panel systems?
A: Modern stock plan systems serve as a starting point; they are easily customized for aesthetics, site conditions, and occupant needs while preserving performance.
Case Study Spotlight: Passive House Social Housing in Practice
- Village Grove, Trumansburg, NY: Certified Passive House multifamily development, proving sustainability does not have to sacrifice affordability or equity.
- Empowerhouse, Deanwood, DC: Collaboration between universities, Habitat for Humanity, and local agencies delivered one of the first affordable passive homes in the US.
The Road Ahead: Expanding the Reach of Passive House & Prefab Panelization
The adoption of Passive House standards and prefab panelization is poised to reshape affordable housing across North America. As climate impacts escalate and housing shortages persist, these methods offer:
- Scalable, rapid deployment for disaster recovery and urban growth.
- Long-term economic and social benefits for communities.
- Reduction in overall housing sector carbon footprint.
- Adaptable systems for varying climates and urban forms.
Industry organizations, like the Passive House Network, are also spearheading design competitions and outreach to boost awareness, engagement, and adoption in public and private housing initiatives.
Conclusion: The New Standard for Affordable, Sustainable Housing
By integrating Passive House techniques with prefab panelization and a robust social mission, leaders in the field are demonstrating that affordable housing can be beautiful, high-performing, and accessible. Social housing projects leveraging these innovations prove that resilience, sustainability, and equity are not mutually exclusive, but essential pillars for the next century of community building.
Frequently Asked Questions (FAQs)
Q: What is a Passive House?
A: Passive House is a rigorous, voluntary building standard that emphasizes energy efficiency, comfort, and healthy indoor environments through high insulation, airtightness, and controlled ventilation.
Q: Is prefab panelization cost-effective for affordable housing?
A: Yes, prefab panels lower costs by standardizing components and streamlining construction, particularly in multifamily settings.
Q: Can these methods be adapted for emergency or wildfire rebuilding?
A: Prefab panel systems and Passive House designs offer rapid deployment and resilience, making them suitable for rebuilding efforts in disaster-affected areas.
Q: How does social housing benefit from Passive House standards?
A: Residents gain durable, healthy, and energy-efficient homes, lowering lifetime costs and increasing climate resilience.
References
- https://www.bpublicprefab.com/news/treehugger-bpublic-designs-panelized-passive-house-prefabs-building-systems-that-prioritize-sustainability-and-a-reduced-carbon-footprint-yfpbk
- https://www.weberthompson.com/no-passive-house-doesnt-have-to-cost-a-lot-more-treehugger/
- https://passivehousenetwork.org/advocacy/in-the-news/
- https://greenenergytimes.org/2016/02/passive-house-at-the-crossroads-of-sustainability-and-affordability/
Read full bio of medha deb












